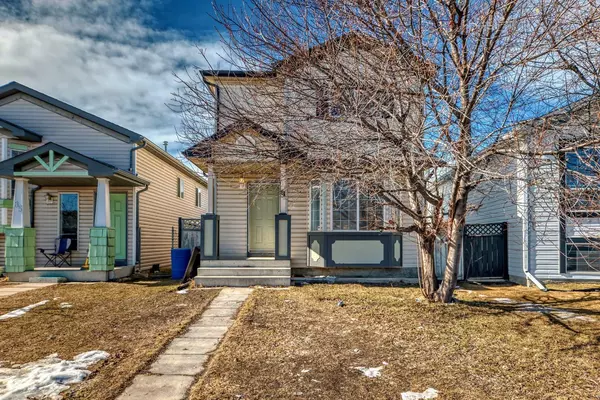For more information regarding the value of a property, please contact us for a free consultation.
81 Martinvalley PL NE Calgary, AB T3J 4A2
Want to know what your home might be worth? Contact us for a FREE valuation!

Our team is ready to help you sell your home for the highest possible price ASAP
Key Details
Sold Price $500,000
Property Type Single Family Home
Sub Type Detached
Listing Status Sold
Purchase Type For Sale
Square Footage 1,303 sqft
Price per Sqft $383
Subdivision Martindale
MLS® Listing ID A2114064
Sold Date 04/05/24
Style 2 Storey
Bedrooms 3
Full Baths 1
Half Baths 1
Originating Board Calgary
Year Built 2000
Annual Tax Amount $2,750
Tax Year 2023
Lot Size 3,218 Sqft
Acres 0.07
Property Description
Introducing this FIXER-UPPER OPPORTUNITY THIS HOUSE IS AS IS WHERE IS! This property is being sold in its current condition, and the buyer will have the opportunity to complete the ongoing home renovation. Situated in a tranquil cul-de-sac at the heart of Martindale, this two-story residence is a rare find in terms of its exceptional maintenance and care. Featuring 3 bedrooms, 1.5 bathrooms, and a double detached garage at the rear, this home boasts a spacious kitchen with abundant natural light. Privacy is ensured with a fully fenced yard, and the partially finished basement adds potential. Conveniently located within walking distance to amenities, parks, and schools. Close to LRT, Shopping, School, Gurdwara
Location
Province AB
County Calgary
Area Cal Zone Ne
Zoning R-C1N
Direction E
Rooms
Basement Full, Partially Finished
Interior
Interior Features See Remarks
Heating Forced Air
Cooling None
Flooring See Remarks
Appliance None
Laundry In Basement
Exterior
Parking Features Double Garage Detached
Garage Spaces 2.0
Garage Description Double Garage Detached
Fence Fenced
Community Features Other
Roof Type Asphalt Shingle
Porch Deck
Lot Frontage 27.27
Total Parking Spaces 3
Building
Lot Description Back Lane, Cul-De-Sac
Foundation Poured Concrete
Architectural Style 2 Storey
Level or Stories Two
Structure Type See Remarks
Others
Restrictions None Known
Tax ID 83026979
Ownership Private
Read Less



