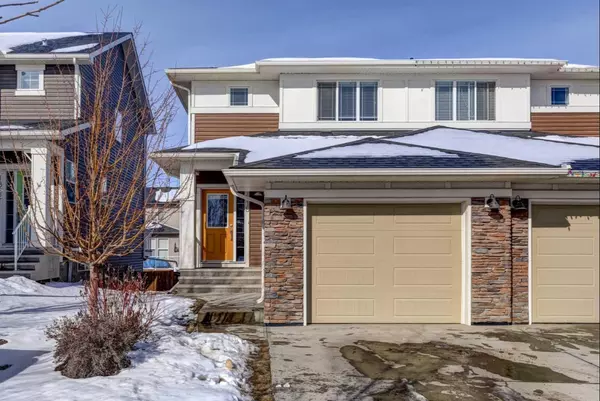For more information regarding the value of a property, please contact us for a free consultation.
1818 Baywater DR SW Airdrie, AB T4B 4H2
Want to know what your home might be worth? Contact us for a FREE valuation!

Our team is ready to help you sell your home for the highest possible price ASAP
Key Details
Sold Price $535,000
Property Type Single Family Home
Sub Type Semi Detached (Half Duplex)
Listing Status Sold
Purchase Type For Sale
Square Footage 1,356 sqft
Price per Sqft $394
Subdivision Bayside
MLS® Listing ID A2113622
Sold Date 04/05/24
Style 2 Storey,Side by Side
Bedrooms 3
Full Baths 2
Half Baths 1
Originating Board Calgary
Year Built 2016
Annual Tax Amount $2,672
Tax Year 2023
Lot Size 2,864 Sqft
Acres 0.07
Property Description
WALK-OUT SEMI- DETACHED 3 BEDROOM 3 BATH HOME. NO CONDO FEE'S , GORGEOUS HOME SHOWS LIKE NEW AND OFFERS 1356 SQ. FT. OF DEVELOPED SPACE. QUALITY VINYL PLANK FLOORING EXTENDS THROUGHOUT THE OPEN CONCEPT MAIN LEVEL STARTING AT THE GENEROUS FRONT ENTRY,THROUGH TO THE LIVING ROOM AND KITCHEN TO THE FULL WIDTH DECK ENJOYING A FULLY FENCED REAR YARD .KITCHEN ISLAND WITH QUARTZ COUNTERTOP AND ,UNDERMOUNT SINK EASILY SITS 3 PEOPLE RICH DARK CABINETS HAVE PLENTY OF POT DRAWERS AND THERE IS ALSO A PANTRY CLOSET. TIILE BACKSPLASH, STAINLESS STEEL APPLIANCES, POT LIGHTING AND PENDANT LIGHTS, 9' KNOCKDOWN CEILINGS . WELL PLANNED SEECOND LEVEL HAS LARGE PRIMARY BEDROOM WITH A 3 PIECE EN-SUITE BATH WITH OVERSIZE SHOWER WITH TILE BACKSPLASH. AND WALK-IN CLOSET.CONVENIENT UPPER LEVEL LAUNDRY 2 MORE BEDROOMS AND A FULL 4 PIECE BATH. THE WALK-OUT BASEMENT IS FRAMED AND READY FOR YOUR DESIGN IDEAS, ATTACHED GARAGE, HIGH EFFICIENCY FURNACE, ROUGH-IN FOR ANOTHER BATHROOM. ONLY STEPS TO 2 SCHOOLS AND THE CANALS AND WALKWAYS.SEPARATE ENTRANCE. THIS HOME SHOWS PRIDE OF OWNERSHIP.
Location
Province AB
County Airdrie
Zoning R2
Direction S
Rooms
Other Rooms 1
Basement Full, Partially Finished
Interior
Interior Features Closet Organizers, Kitchen Island, No Smoking Home, Open Floorplan, Pantry, Quartz Counters, Stone Counters, Storage, Walk-In Closet(s)
Heating Forced Air, Natural Gas
Cooling None
Flooring Vinyl
Appliance Dishwasher, Electric Stove, Garage Control(s), Microwave Hood Fan, Refrigerator, Washer/Dryer Stacked, Window Coverings
Laundry In Hall
Exterior
Parking Features Single Garage Attached
Garage Spaces 1.0
Garage Description Single Garage Attached
Fence Fenced
Community Features Playground, Schools Nearby, Shopping Nearby, Sidewalks, Street Lights, Walking/Bike Paths
Waterfront Description Canal Access
Roof Type Asphalt
Porch Deck, Patio
Lot Frontage 29.9
Exposure S
Total Parking Spaces 2
Building
Lot Description City Lot, Low Maintenance Landscape, Landscaped, Rectangular Lot, Wooded
Foundation Poured Concrete
Architectural Style 2 Storey, Side by Side
Level or Stories Two
Structure Type Stone,Vinyl Siding,Wood Frame
Others
Restrictions None Known
Tax ID 84576685
Ownership Private
Read Less
GET MORE INFORMATION




