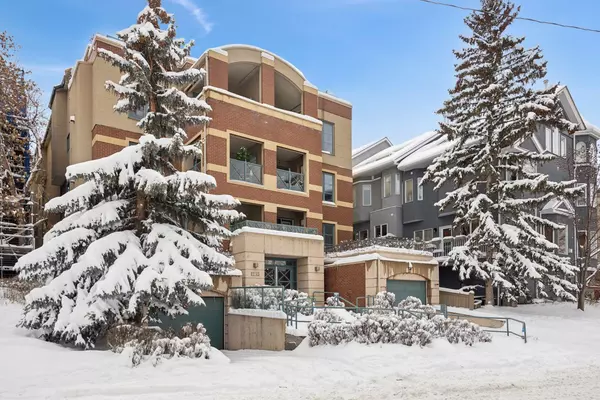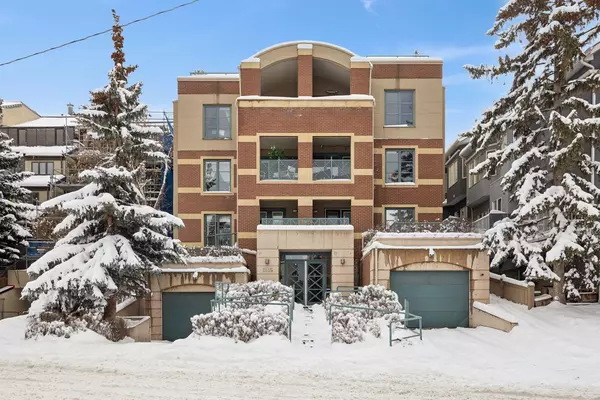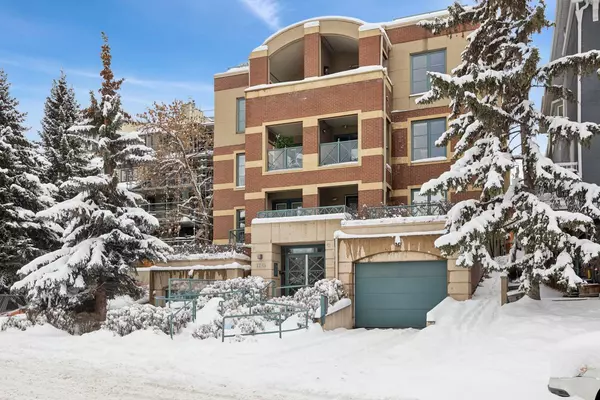For more information regarding the value of a property, please contact us for a free consultation.
1235 Cameron AVE SW #203 Calgary, AB T2T 0L1
Want to know what your home might be worth? Contact us for a FREE valuation!

Our team is ready to help you sell your home for the highest possible price ASAP
Key Details
Sold Price $505,000
Property Type Condo
Sub Type Apartment
Listing Status Sold
Purchase Type For Sale
Square Footage 1,215 sqft
Price per Sqft $415
Subdivision Lower Mount Royal
MLS® Listing ID A2117945
Sold Date 04/05/24
Style Apartment
Bedrooms 2
Full Baths 2
Condo Fees $972/mo
Originating Board Calgary
Year Built 2000
Annual Tax Amount $2,793
Tax Year 2023
Property Description
Luxurious and stylish, this modern contemporary apartment condo is situated in a prestigious building designed by RECTANGLE and showcased in Western Living Magazine. Located in the sought-after neighborhood of Lower Mount Royal, this 1215 sq ft unit offers a sleek and sophisticated living space. The open concept layout includes a spacious living room, dining room, and a modern kitchen equipped with top-of-the-line stainless steel appliances, a gas cooktop, wall oven, glass and metal upper cabinets, and a floating island with ample storage space. The grey synthetic stone counter tops offer ample workspace. The primary bedroom features a large walk-in closet and a spa-like ensuite bathroom with a deluxe shower with two shower heads and a bench. . The second bedroom, currently used as a den, is perfect for a home office or reading space. Additional highlights of this stunning condo include an electric fireplace, flat ceilings, LED lighting, a covered front sundeck with downtown skyline views and a natural gas BBQ, engineered hardwood flooring, ceramic tile, in-unit laundry, and titled indoor parking with an electrical charging station. With close proximity to popular 17th Avenue SW, renowned for its dining and shopping options, this condo offers the ultimate urban living experience. Don't miss the opportunity to call this exceptional property home!
Location
Province AB
County Calgary
Area Cal Zone Cc
Zoning M-C2
Direction NE
Rooms
Other Rooms 1
Interior
Interior Features Bookcases, Breakfast Bar, Ceiling Fan(s), Closet Organizers, Open Floorplan, Pantry, See Remarks, Soaking Tub, Storage, Walk-In Closet(s)
Heating In Floor, Fireplace(s), Natural Gas
Cooling None
Flooring Carpet, Ceramic Tile, Linoleum, Wood
Fireplaces Number 1
Fireplaces Type Electric, Living Room, See Remarks
Appliance Built-In Oven, Dishwasher, Dryer, Gas Cooktop, Microwave, Refrigerator, Washer, Window Coverings
Laundry In Unit
Exterior
Parking Features Driveway, Enclosed, Garage Door Opener, Owned, Parkade, Plug-In, Private Electric Vehicle Charging Station(s), See Remarks, Underground
Garage Description Driveway, Enclosed, Garage Door Opener, Owned, Parkade, Plug-In, Private Electric Vehicle Charging Station(s), See Remarks, Underground
Community Features Shopping Nearby, Sidewalks, Street Lights
Amenities Available Elevator(s), Parking, Secured Parking, Snow Removal, Storage, Trash
Roof Type Asphalt Shingle,Membrane,Mixed
Porch Deck, See Remarks
Exposure NE
Total Parking Spaces 1
Building
Story 4
Foundation Poured Concrete
Architectural Style Apartment
Level or Stories Single Level Unit
Structure Type Brick,Stucco,Wood Frame
Others
HOA Fee Include Amenities of HOA/Condo,Common Area Maintenance,Heat,Maintenance Grounds,Professional Management,Reserve Fund Contributions,Security,Sewer,Snow Removal,Water
Restrictions Restrictive Covenant
Ownership Private
Pets Allowed Restrictions, Cats OK, Dogs OK, Yes
Read Less



