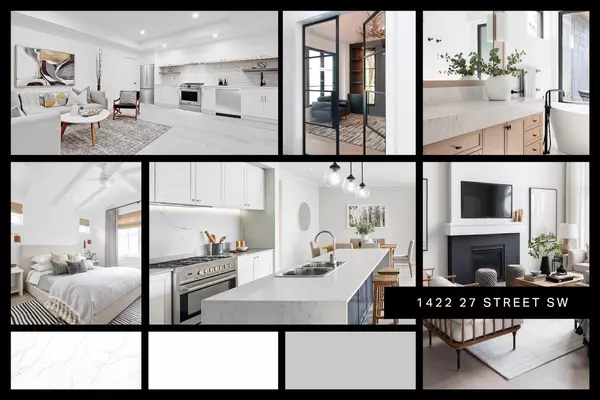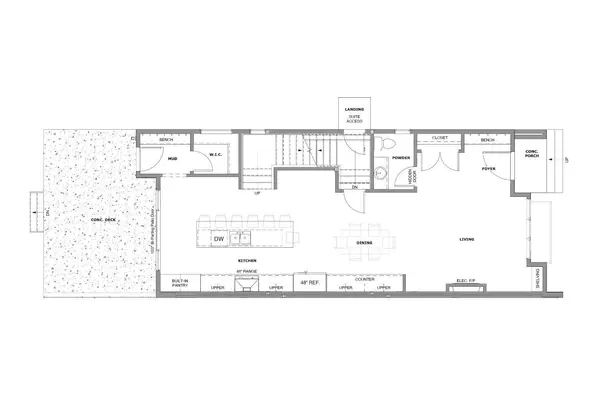For more information regarding the value of a property, please contact us for a free consultation.
1420 27 ST SW Calgary, AB T3C 1L3
Want to know what your home might be worth? Contact us for a FREE valuation!

Our team is ready to help you sell your home for the highest possible price ASAP
Key Details
Sold Price $1,140,800
Property Type Single Family Home
Sub Type Semi Detached (Half Duplex)
Listing Status Sold
Purchase Type For Sale
Square Footage 2,009 sqft
Price per Sqft $567
Subdivision Shaganappi
MLS® Listing ID A2111977
Sold Date 04/05/24
Style 2 Storey,Side by Side
Bedrooms 6
Full Baths 3
Half Baths 1
Originating Board Calgary
Year Built 2024
Lot Size 3,105 Sqft
Acres 0.07
Property Description
Coming this spring to SHAGANAPPI, this modern home offers an incredible 3-BED LEGAL BASEMENT SUITE (subject to permits & approval by the city) w/ modern upgrades throughout! Shaganappi is the ideal location for young families who want to be close to parks, schools, & local amenities & is in walking distance to the LRT. The neighbourhood is a short drive to the DT core, easily accessible along Bow Trail or 17 Ave, & a quick walk to local amenities & the Shaganappi Golf Course. This home's modern, open floorplan cannot be beat, starting w/ a large front foyer that offers a grand welcome into the house, w/ a bench w/ hooks & a coat closet hidden by a panelled wall. The front living room enjoys lots of sunlight through oversized windows & a custom fireplace with built-ins & inset shelving finishes off this welcoming space. The dedicated dining room overlooks the kitchen and is perfect for everyday meals or special occasions. Ceiling-height cabinetry lines the walls of the spectacular kitchen w/ tons of upper & lower cabinetry, plus a dedicated built-in pantry. Quartz counters sit alongside a full-height tile backsplash, w/ windows & doors flooding the entire room in sunlight. A large island sits in the centre w/ bar seating, the perfect spot to teach little hands how to cook or enjoy breakfast w/ teens before they run out the door. Glass doors offer direct access to the rear deck, creating the ideal indoor/outdoor experience. The space is complete w/ a SS appliance package w/ a French door refrigerator, gas cooktop, wall oven & microwave, & dishwasher. The main floor is rounded out w/ a tiled rear mudroom w/ a bench, a built-in closet, & a beautiful 2-pc powder room. Upstairs, the grande primary suite, which features vaulted ceilings, ceiling-height windows, a large walk-in closet, & a private ensuite & amazing front balcony. The ensuite showcases heated tile floors, a large vanity w/ dual sinks, a private water closet, a freestanding soaker tub, & a large walk-in shower w/ full-height tile surround. There are also 2 secondary bedrooms w/ built-in closets & tray ceilings, a main 4-pc bath, & a full laundry room. Heading to the lower level, you pass through a privacy door to the separate entrance for the LEGAL 3-BED BASEMENT SUITE (subject to permits & approval) with an incredible 10FT EXTENDED FOUNDATION ADDING 200SQFT more than a standard basement. The modern space features luxury vinyl plank flooring, 9-ft ceilings, separate laundry, 2 large bedrooms that share the 4-pc bathroom & a large Primary bedroom w/ ENSUITE access. The living room has a large window for natural light & plugs for a wall-mounted TV. The contemporary kitchen is perfect for any student, young couple, or family member, complete w/ lots of upper & lower cabinetry, quartz countertops, an island with a dual undermount sink, a full-size refrigerator, & an electric range w/ OTR microwave. Don't miss your chance to call his lovely, modern house home in this highly desirable Shaganappi location!
Location
Province AB
County Calgary
Area Cal Zone Cc
Zoning R-C2
Direction W
Rooms
Other Rooms 1
Basement Separate/Exterior Entry, Finished, Full, Suite
Interior
Interior Features Built-in Features, Chandelier, Closet Organizers, Double Vanity, High Ceilings, Kitchen Island, Open Floorplan, Pantry, Quartz Counters, Recessed Lighting, Separate Entrance, Soaking Tub, Sump Pump(s), Tray Ceiling(s), Vaulted Ceiling(s), Walk-In Closet(s), Wired for Sound
Heating Forced Air, Natural Gas
Cooling Rough-In
Flooring Ceramic Tile, Hardwood, Vinyl
Fireplaces Number 1
Fireplaces Type Gas, Three-Sided
Appliance Built-In Oven, Dishwasher, Dryer, Garage Control(s), Gas Cooktop, Microwave, Range Hood, Refrigerator, Washer
Laundry Laundry Room, Upper Level
Exterior
Parking Features Double Garage Detached
Garage Spaces 2.0
Garage Description Double Garage Detached
Fence Fenced
Community Features Park, Playground, Schools Nearby, Shopping Nearby, Sidewalks, Street Lights
Roof Type Asphalt Shingle
Porch Patio
Lot Frontage 24.77
Exposure W
Total Parking Spaces 4
Building
Lot Description Back Yard, Front Yard, Rectangular Lot
Foundation Poured Concrete
Architectural Style 2 Storey, Side by Side
Level or Stories Two
Structure Type Brick,Concrete,Mixed,Stucco,Wood Frame
New Construction 1
Others
Restrictions None Known
Ownership Private
Read Less



