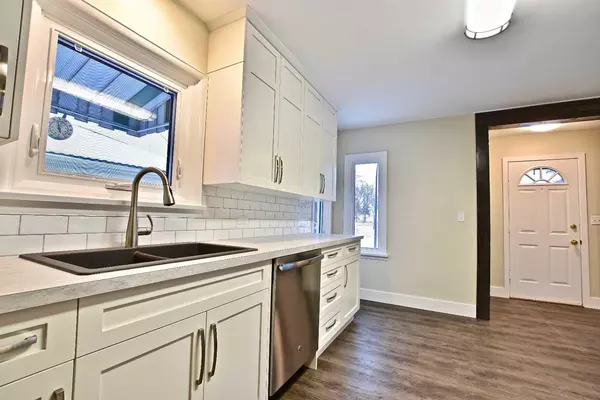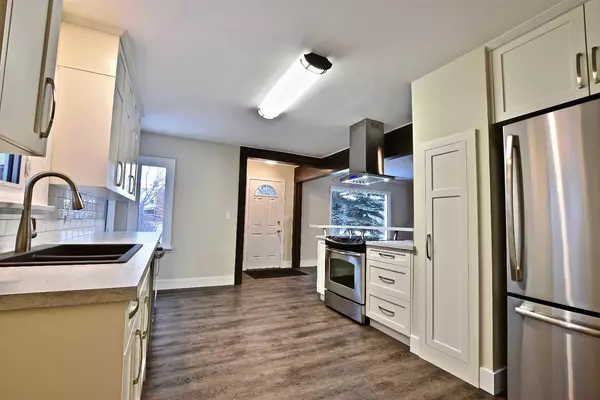For more information regarding the value of a property, please contact us for a free consultation.
4507 Moore CRES Red Deer, AB T4N 2M1
Want to know what your home might be worth? Contact us for a FREE valuation!

Our team is ready to help you sell your home for the highest possible price ASAP
Key Details
Sold Price $324,000
Property Type Single Family Home
Sub Type Detached
Listing Status Sold
Purchase Type For Sale
Square Footage 1,033 sqft
Price per Sqft $313
Subdivision Waskasoo
MLS® Listing ID A2105562
Sold Date 04/06/24
Style Bungalow
Bedrooms 4
Full Baths 1
Originating Board Central Alberta
Year Built 1948
Annual Tax Amount $2,418
Tax Year 2023
Lot Size 6,055 Sqft
Acres 0.14
Property Description
A True 10 with a Great Location! Recently renovated and tucked away in one of Red Deers most sought after locations. This is where modern updates meet convenient living. Close to schools, shopping, the river and City trail system. This charming raised bungalow has upgrades to a whole new custom kitchen, flooring, paint, full bathroom Reno, LED lights, window coverings, roof, furnace, hot water tank and more! Absolute stunning custom wood beams built by Armstrong woodcraft radiate a real sense of high quality finishing. Garage and carport with plenty of room left in the backyard. Low maintenance chain link fencing and mature landscaping /perennials complete the perfect package. An ideal home for those looking to downsize, purchase their first property or invest. Possession can be quick. This one checks all boxes!
Location
Province AB
County Red Deer
Zoning R1
Direction NE
Rooms
Basement Finished, Full
Interior
Interior Features See Remarks
Heating Forced Air, Natural Gas
Cooling None
Flooring Carpet, Vinyl Plank
Appliance Dishwasher, Electric Stove, Refrigerator, Washer/Dryer, Window Coverings
Laundry In Basement
Exterior
Parking Features Single Garage Detached
Garage Spaces 1.0
Garage Description Single Garage Detached
Fence Fenced
Community Features Playground, Schools Nearby, Shopping Nearby
Roof Type Asphalt Shingle
Porch See Remarks
Lot Frontage 50.0
Total Parking Spaces 2
Building
Lot Description Back Lane, Landscaped
Foundation Poured Concrete
Architectural Style Bungalow
Level or Stories One
Structure Type Stucco
Others
Restrictions None Known
Tax ID 83345601
Ownership Private
Read Less



