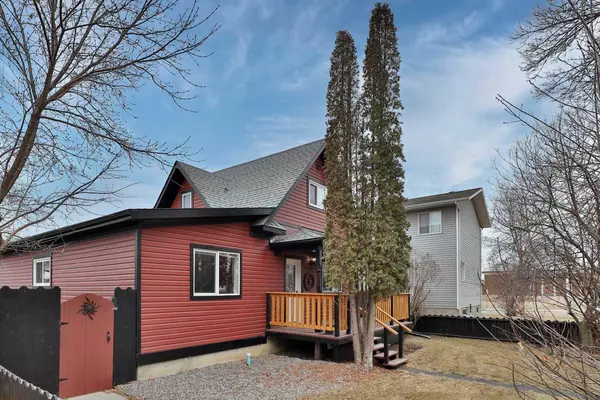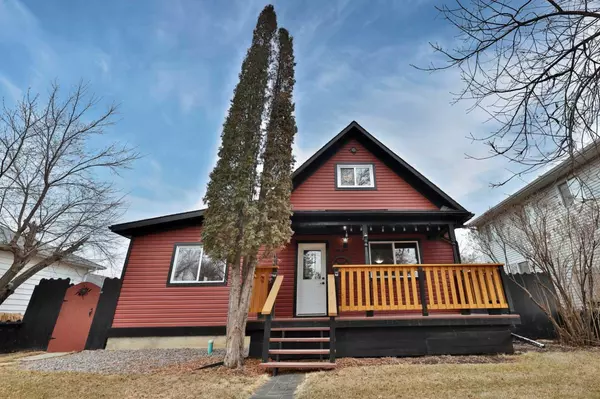For more information regarding the value of a property, please contact us for a free consultation.
4903 43 ST Camrose, AB T4V 1B2
Want to know what your home might be worth? Contact us for a FREE valuation!

Our team is ready to help you sell your home for the highest possible price ASAP
Key Details
Sold Price $264,000
Property Type Single Family Home
Sub Type Detached
Listing Status Sold
Purchase Type For Sale
Square Footage 1,394 sqft
Price per Sqft $189
Subdivision Fairview
MLS® Listing ID A2120415
Sold Date 04/06/24
Style 1 and Half Storey
Bedrooms 3
Full Baths 2
Originating Board Central Alberta
Year Built 1920
Annual Tax Amount $2,471
Tax Year 2023
Lot Size 6,000 Sqft
Acres 0.14
Property Description
Welcome to this Nicely Renovated Home in a centrally located area! There's SO much to like about this property, especially that you can move right in! Enter in to the front fenced yard, and you'll find the perfect front deck to relax on at the end of the day. The main floor of the home offers a generous kitchen/eating area (complete with a handy pantry), good-sized living room, a 3 piece washroom (shower), 2 bedrooms and the BEST back entry with loads of space. Life is about choices, and in this home ... you have a choice. You could appreciate the main level and have your primary bedroom there OR enjoy the bedroom on the upper level that shares a HUGE 3 pc. washroom complete with a 2 person soaker tub and access to an upper deck. The basement is unfinished and ideal for your storage. Head out to the yard and you'll find a pergola-covered deck (with gas hook-up for BBQ), shed, a single car garage (16'x24') and lots of space for parking as most of the back yard is gravel. Just some of the recent upgrades: A/C, flooring, added exterior insulation, sewer line, shingles, siding, soffit & fascia.
Location
Province AB
County Camrose
Zoning R2
Direction W
Rooms
Basement Partial, Unfinished
Interior
Interior Features Breakfast Bar, Soaking Tub, Vinyl Windows
Heating Forced Air, Natural Gas
Cooling Central Air
Flooring Hardwood, Tile, Vinyl Plank
Appliance See Remarks
Laundry Main Level
Exterior
Parking Features Gravel Driveway, RV Access/Parking, Single Garage Detached
Garage Spaces 1.0
Garage Description Gravel Driveway, RV Access/Parking, Single Garage Detached
Fence Fenced
Community Features Playground, Schools Nearby, Sidewalks
Roof Type Asphalt Shingle
Porch Balcony(s), Deck, Pergola
Lot Frontage 50.0
Total Parking Spaces 1
Building
Lot Description Back Lane, Front Yard
Foundation Poured Concrete
Architectural Style 1 and Half Storey
Level or Stories One and One Half
Structure Type Vinyl Siding,Wood Frame
Others
Restrictions None Known
Tax ID 83618806
Ownership Private
Read Less



