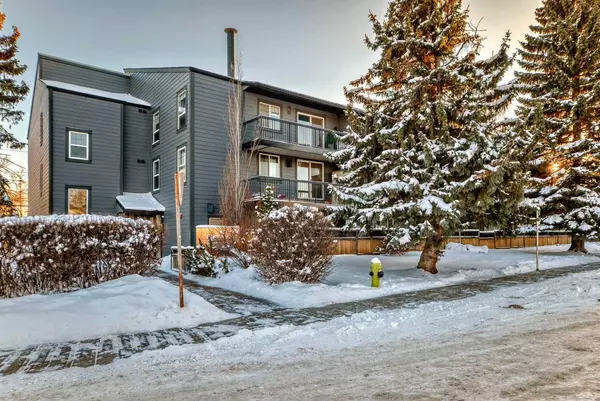For more information regarding the value of a property, please contact us for a free consultation.
1301 17 AVE NW #203 Calgary, AB T2M 0R2
Want to know what your home might be worth? Contact us for a FREE valuation!

Our team is ready to help you sell your home for the highest possible price ASAP
Key Details
Sold Price $227,500
Property Type Condo
Sub Type Apartment
Listing Status Sold
Purchase Type For Sale
Square Footage 545 sqft
Price per Sqft $417
Subdivision Capitol Hill
MLS® Listing ID A2112932
Sold Date 04/07/24
Style Apartment
Bedrooms 1
Full Baths 1
Condo Fees $465/mo
Originating Board Calgary
Year Built 1980
Annual Tax Amount $1,074
Tax Year 2023
Property Description
What a great location! Charming, bright and sunny one bedroom condo right across the street from SAIT and kitty corner to North Hill Centre. No need for a car if you're in a program at SAIT and it's a 10 min walk to the closest LRT station to get around the city. Open concept kitchen, living and dining room. Bedroom, which is large enough for a king size bed, has a window air conditioning unit and large walk-in closet where you'll find the in-suite laundry. Kitchen is edgy with stainless steel counter tops, a moveable island, drop down accent ceiling with pot lights, a garburator and full stainless steel appliance package. A nook just off the kitchen makes for a great desk area which is open to the spacious living room all finished with engineered hardwood. Sliding doors lead to a full width south exposure balcony with storage units and overlooks your assigned parking spot, #19. A 5 pce bath with dual shower heads and soaker tub complete the space.
Location
Province AB
County Calgary
Area Cal Zone Cc
Zoning M-X2
Direction N
Interior
Interior Features Kitchen Island, Open Floorplan, Walk-In Closet(s)
Heating Baseboard, Boiler
Cooling Window Unit(s)
Flooring Hardwood, Tile
Appliance Dishwasher, Electric Stove, Garburator, Microwave Hood Fan, Refrigerator, Wall/Window Air Conditioner, Washer/Dryer, Window Coverings
Laundry In Unit
Exterior
Parking Features Assigned, Stall
Garage Description Assigned, Stall
Community Features Golf, Schools Nearby, Shopping Nearby
Amenities Available None
Roof Type Asphalt Shingle
Porch Balcony(s)
Exposure S
Total Parking Spaces 1
Building
Story 3
Architectural Style Apartment
Level or Stories Single Level Unit
Structure Type Concrete
Others
HOA Fee Include Common Area Maintenance,Heat,Insurance,Maintenance Grounds,Parking,Professional Management,Reserve Fund Contributions,Snow Removal,Water
Restrictions Pet Restrictions or Board approval Required
Ownership Private
Pets Allowed Cats OK
Read Less



