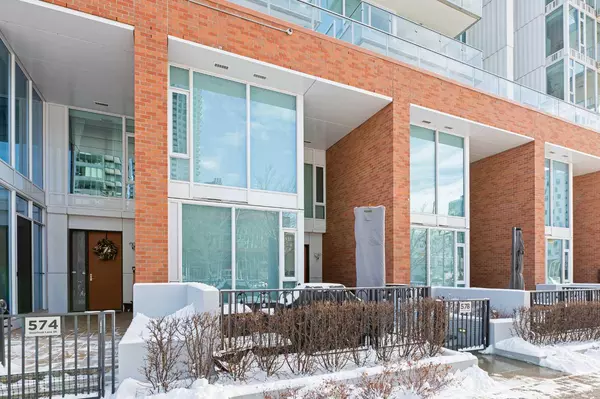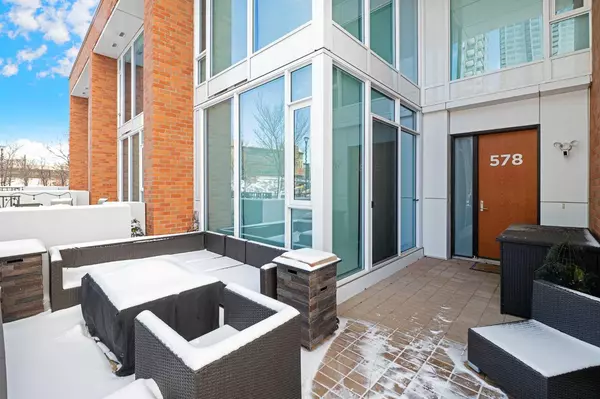For more information regarding the value of a property, please contact us for a free consultation.
578 Riverfront LN SE Calgary, AB T2G 1K1
Want to know what your home might be worth? Contact us for a FREE valuation!

Our team is ready to help you sell your home for the highest possible price ASAP
Key Details
Sold Price $520,000
Property Type Townhouse
Sub Type Row/Townhouse
Listing Status Sold
Purchase Type For Sale
Square Footage 1,352 sqft
Price per Sqft $384
Subdivision Downtown East Village
MLS® Listing ID A2105901
Sold Date 05/10/24
Style 2 Storey
Bedrooms 2
Full Baths 2
Half Baths 1
Condo Fees $1,125
Originating Board Calgary
Year Built 2017
Annual Tax Amount $3,427
Tax Year 2023
Property Description
Welcome to this bright and sunny 2 storey, 2 bed, 2.5 bath townhouse-style condo in the highly desired East Village with 2 ASSIGNED PARKING STALLS. With a great modern vibe, one of the highlights of this home is its incredible location. Steps away from the extensive river pathway system, with grocery shopping, retail, dining, entertainment, and nightlife on your doorstep, ideal for those who value a walkable or bikeable lifestyle. The floorplan is highly functional and maximizes the square footage through clever additions such as a custom built-in banquette dining area and a tucked-away powder room. The kitchen features stainless steel appliances, including a gas-range and microwave hood fan. The living room boasts massive west-facing windows, overlooking the street and your fenced terrace area, with bonus access to the unit from the street. The unit can also be accessed from the interior elevator and hallway, allowing you to park in the underground parkade, and stay out of the weather. Upstairs, the primary suite features a 4 piece ensuite, a good-sized closet, and floor to ceiling windows with views of downtown and the Calgary Tower. The second bedroom also has floor to ceiling windows and those fabulous downtown views. A 3-piece bath completes the upper level. East Village is one of Calgary's most vibrant communities, with a strong sense of belonging and inclusivity, and easy access to downtown and trendy Inglewood.
Location
Province AB
County Calgary
Area Cal Zone Cc
Zoning CC-EMU
Direction W
Rooms
Other Rooms 1
Basement None
Interior
Interior Features Bookcases, Built-in Features, Closet Organizers, Double Vanity, Kitchen Island, See Remarks, Stone Counters
Heating Forced Air
Cooling Central Air
Flooring Carpet, Tile, Vinyl Plank
Fireplaces Number 1
Fireplaces Type Electric
Appliance Built-In Refrigerator, Dishwasher, Dryer, Gas Stove, Microwave Hood Fan, Washer, Window Coverings
Laundry In Unit
Exterior
Parking Features Parkade, Stall, Underground
Garage Description Parkade, Stall, Underground
Fence None
Community Features Park, Playground, Schools Nearby, Shopping Nearby, Sidewalks, Street Lights, Walking/Bike Paths
Amenities Available Bicycle Storage, Elevator(s), Fitness Center, Parking, Party Room, Recreation Facilities, Sauna, Snow Removal, Trash, Visitor Parking
Roof Type Membrane
Porch Patio
Total Parking Spaces 2
Building
Lot Description See Remarks
Foundation Poured Concrete
Architectural Style 2 Storey
Level or Stories Two
Structure Type Brick,Concrete,Metal Siding
Others
HOA Fee Include Amenities of HOA/Condo,Gas,Heat,Insurance,Interior Maintenance,Parking,Professional Management,Reserve Fund Contributions,Security,Sewer,Snow Removal,Trash,Water
Restrictions Condo/Strata Approval,Pet Restrictions or Board approval Required,Restrictive Covenant
Tax ID 82781379
Ownership Private
Pets Allowed Yes
Read Less



