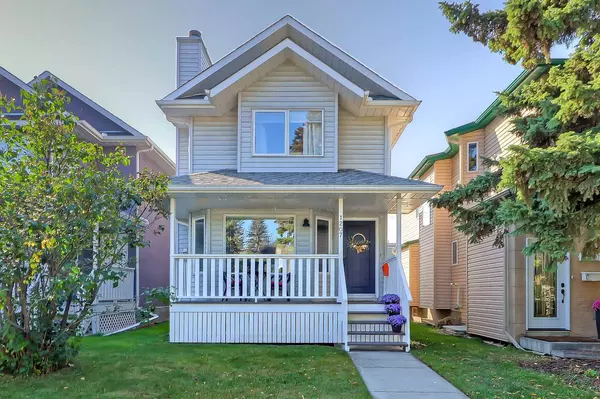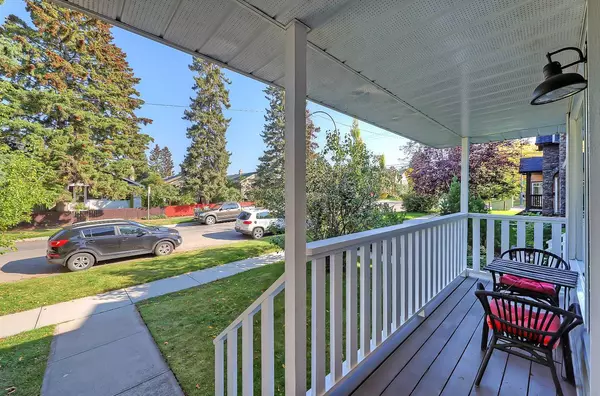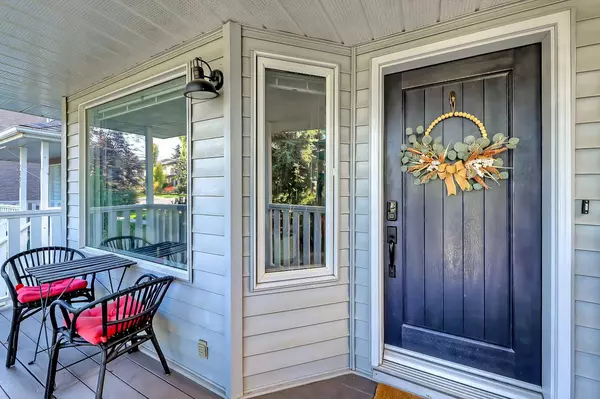For more information regarding the value of a property, please contact us for a free consultation.
1207 18 AVE NW Calgary, AB T2M 0W3
Want to know what your home might be worth? Contact us for a FREE valuation!

Our team is ready to help you sell your home for the highest possible price ASAP
Key Details
Sold Price $758,000
Property Type Single Family Home
Sub Type Detached
Listing Status Sold
Purchase Type For Sale
Square Footage 1,274 sqft
Price per Sqft $594
Subdivision Capitol Hill
MLS® Listing ID A2119948
Sold Date 04/08/24
Style 2 Storey
Bedrooms 2
Full Baths 1
Half Baths 1
Originating Board Calgary
Year Built 1989
Annual Tax Amount $3,200
Tax Year 2023
Lot Size 3,046 Sqft
Acres 0.07
Property Description
GORGEOUS RENOVATED HOME | OVERSIZED & HEATED DOUBLE GARAGE | GREAT WALKABLE LOCATION!
This beautifully renovated and well-maintained home offers an exceptional inner-city location while providing all the charm and appeal of an established and vibrant community. It is just 3 short blocks away from the sprawling green spaces, playgrounds and pathways in Confederation Park and easy walking distance to numerous restaurants, coffee shops, the community centre, SAIT, North Hill Shopping Centre, the LRT and Riley Park - and it also provides easy access to downtown by car, bike or even walking. Whether you are heading out to enjoy one of the many amazing dining options in Kensington Village, catching a game at McMahon Stadium or a concert at the Jubilee Auditorium, this location provides absolutely all the best that NW inner city living has to offer.
The main level of the property greets you with a warm and inviting atmosphere featuring a large dining room with a wood burning fireplace that is adjacent to the comfortable living room, ample front and rear entryways with closets and a 2-piece bathroom. The kitchen is definitely the heart of the home and it has been transformed into a bright and functional space that has an abundance of cabinetry and storage, a sit up breakfast bar, stainless steel appliance package including a ceramic top stove and refrigerator with water/ice, quartz countertops, a smart pantry closet and a large nook that is currently being used as a home office.
The upper level offers an absolutely gorgeous 16' x 14' primary bedroom suite that has a separate sitting area, a double walkthrough closet and access to the newly renovated 4-piece cheater ensuite bathroom. This level is completed with another huge 13' x 12' bedroom with a new feature window and large double closet.
The unfinished lower level provides a massive blank canvas for all your future development ideas and has more than enough room for an additional bedroom and would be the perfect setting for a home theatre, games room, kids playroom, rec room or gym.
The sunny, south facing and landscaped back yard is truly a private oasis, spend your time unwinding with a coffee on the large multi-level deck, hosting barbecues or just relaxing and enjoying this comfortable outdoor space. The yard also features a lawn area, a planter box and the oversized 24'3” x 19'3” insulated, drywalled and heated double garage that takes the bite out of getting into your vehicle on frosty mornings.
The long list of additional features and renovations includes central A/C and renovated main 4-piece bath (2023), new water heater (2022), garage heater, insulation and drywall and second bedroom feature window replacement (2021), garage shingles and eavestroughs and Lux front door with black hardware (2020), full kitchen and half bath renovations, flooring throughout the home, main floor pot lights, pendant lights, east fence, backyard levelling and sod (2018) and much more. *OPEN HOUSE CANCELLED*
Location
Province AB
County Calgary
Area Cal Zone Cc
Zoning R-C2
Direction N
Rooms
Other Rooms 1
Basement Full, Unfinished
Interior
Interior Features Breakfast Bar, No Smoking Home, Pantry, Quartz Counters, Storage, Walk-In Closet(s)
Heating Forced Air, Natural Gas
Cooling Central Air
Flooring Carpet, Laminate, Tile
Fireplaces Number 1
Fireplaces Type Gas Starter, Living Room, Mantle, Raised Hearth, Tile, Wood Burning
Appliance Central Air Conditioner, Dishwasher, Dryer, Electric Stove, Garage Control(s), Microwave Hood Fan, Refrigerator, Washer, Water Softener, Window Coverings
Laundry Lower Level
Exterior
Parking Features Alley Access, Double Garage Detached, Garage Faces Rear, Heated Garage, Insulated, Oversized
Garage Spaces 2.0
Garage Description Alley Access, Double Garage Detached, Garage Faces Rear, Heated Garage, Insulated, Oversized
Fence Fenced
Community Features Park, Playground, Pool, Schools Nearby, Shopping Nearby, Street Lights
Roof Type Asphalt Shingle
Porch Deck, Front Porch
Lot Frontage 24.94
Total Parking Spaces 2
Building
Lot Description Back Lane, Back Yard, City Lot, Front Yard, Lawn, Landscaped, Level, Rectangular Lot
Foundation Poured Concrete
Architectural Style 2 Storey
Level or Stories Two
Structure Type Vinyl Siding,Wood Frame
Others
Restrictions None Known
Tax ID 83007161
Ownership Private
Read Less



