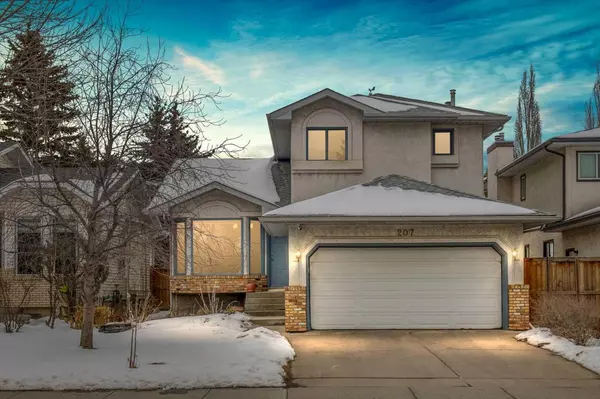For more information regarding the value of a property, please contact us for a free consultation.
207 Woodbine BLVD SW Calgary, AB T2W 5Z9
Want to know what your home might be worth? Contact us for a FREE valuation!

Our team is ready to help you sell your home for the highest possible price ASAP
Key Details
Sold Price $652,000
Property Type Single Family Home
Sub Type Detached
Listing Status Sold
Purchase Type For Sale
Square Footage 1,587 sqft
Price per Sqft $410
Subdivision Woodbine
MLS® Listing ID A2118799
Sold Date 04/08/24
Style 2 Storey
Bedrooms 3
Full Baths 2
Half Baths 1
Originating Board Calgary
Year Built 1988
Annual Tax Amount $3,042
Tax Year 2023
Lot Size 4,617 Sqft
Acres 0.11
Property Description
Nestled in the heart of family-friendly Woodbine, and backing on to a green space, this charming home offers a blend of comfort and convenience. With 4 bedrooms, 3 bathrooms, and 1816 sq ft of living space, this thoughtfully planned home packs a punch in functionality and charm.
Step into the welcoming tiled entryway, where you are greeted by the soaring vaulted ceiling of the great room and dining room. Imagine starting your day in the quaint breakfast nook, savouring your morning coffee while soaking in views of the garden and nearby park. The kitchen, with new stove, hood fan and dishwasher (2022), boasts ample storage space and a delightful view of the backyard, making meal preparation a pleasure. Unwind in the inviting family room, where a full height wood burning brick fireplace with built-in book shelves serves as the focal point, providing a cozy spot for gatherings or quiet evenings at home. New durable vinyl plank flooring throughout the main floor is great for pets and kids.
Upstairs, the primary bedroom offers a peaceful sanctuary with its cozy corner window, ample closet space, and ensuite washroom, providing a private retreat at the end of the day. Two additional bedrooms and a full washroom are perfect for family members, guests or a home office. The upper level has been newly carpeted throughout.
Venture downstairs to the partially finished lower level, where a fourth bedroom awaits, offering versatility as a home gym or hobby room. The unfinished basement presents an opportunity for customization, allowing you to tailor the space to suit your unique needs and preferences. New furnace and new air conditioner installed in 2021.
Outside, a charming front garden welcomes you with its array of mature perennials, while the enclosed backyard offers a peaceful retreat with garden beds and a storage shed. A spacious deck off the kitchen provides the perfect setting for outdoor entertaining or simply relaxing in the fresh air. Beyond the backyard gate lies a playground and grassy field, inviting children to play and explore to their heart's content. For outdoor enthusiasts, an enclosed RV pad provides a convenient spot to park recreational vehicles or boats, ensuring ease of adventure.
An ideal location close to great schools and a variety of shops and services including Costco, Buffalo Run shopping centre and Woodbine Square. Nearby Fish Creek Park has a vast network of trails, bike paths and picnic facilities. Easy access to the new ring road and the mountain parks beyond.
This inviting home offers all the essentials for family living. Don't miss this opportunity to make it your own!
Location
Province AB
County Calgary
Area Cal Zone S
Zoning R-C1
Direction W
Rooms
Other Rooms 1
Basement Full, Partially Finished
Interior
Interior Features Bookcases, Built-in Features, Ceiling Fan(s), Chandelier, Closet Organizers, No Animal Home, No Smoking Home, Soaking Tub, Storage, Vaulted Ceiling(s), Wet Bar, Wood Windows
Heating Forced Air, Natural Gas
Cooling Central Air
Flooring Carpet, Tile, Vinyl Plank
Fireplaces Number 1
Fireplaces Type Brick Facing, Gas Starter, Living Room, Mantle, Raised Hearth, Wood Burning
Appliance Dishwasher, Electric Stove, Garage Control(s), Garburator, Range Hood, Refrigerator, Window Coverings
Laundry Laundry Room, Main Level
Exterior
Parking Features Double Garage Attached, Driveway, Garage Door Opener, Garage Faces Front, Insulated, RV Gated, Side By Side
Garage Spaces 2.0
Garage Description Double Garage Attached, Driveway, Garage Door Opener, Garage Faces Front, Insulated, RV Gated, Side By Side
Fence Fenced
Community Features Park, Playground, Schools Nearby, Shopping Nearby, Sidewalks, Street Lights, Walking/Bike Paths
Roof Type Asphalt Shingle
Porch Deck
Lot Frontage 42.0
Total Parking Spaces 4
Building
Lot Description Back Lane, Back Yard, Backs on to Park/Green Space, Front Yard, Lawn, Garden, No Neighbours Behind, Landscaped, Level, Street Lighting, Rectangular Lot, Treed
Foundation Poured Concrete
Architectural Style 2 Storey
Level or Stories Two
Structure Type Brick,Stucco,Wood Frame
Others
Restrictions Restrictive Covenant
Tax ID 82993718
Ownership Private
Read Less



