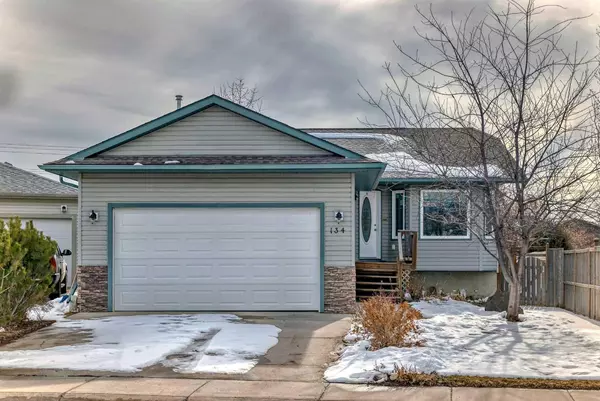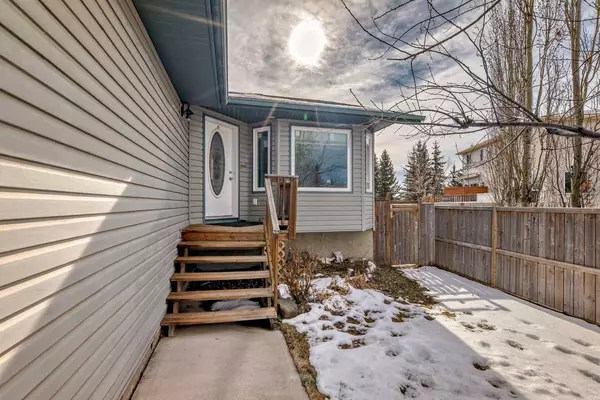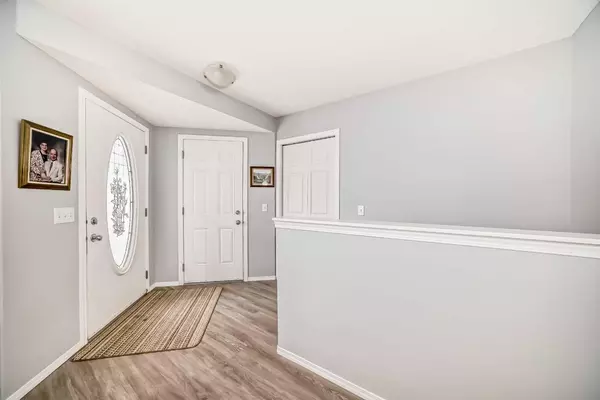For more information regarding the value of a property, please contact us for a free consultation.
134 Aspen CIR Strathmore, AB T1P 1X7
Want to know what your home might be worth? Contact us for a FREE valuation!

Our team is ready to help you sell your home for the highest possible price ASAP
Key Details
Sold Price $505,000
Property Type Single Family Home
Sub Type Detached
Listing Status Sold
Purchase Type For Sale
Square Footage 1,172 sqft
Price per Sqft $430
Subdivision Aspen Creek
MLS® Listing ID A2117763
Sold Date 04/08/24
Style Bungalow
Bedrooms 4
Full Baths 2
Half Baths 1
Originating Board Calgary
Year Built 2006
Annual Tax Amount $3,438
Tax Year 2023
Lot Size 7,319 Sqft
Acres 0.17
Property Description
Welcome to this neat and tidy home in a great location in Strathmore! Located close to parks, playgrounds, walking paths, golf course, shopping and so much more. Step inside and enjoy the functional space with a living room at the front of the house with your kitchen and dining area at the back with access to the awesome yard that features loads of yard space, huge deck (partially covered), lots of trees (cherry, plum, black current/goose berry cross and mountian ash), gardening area and no neighbours behind you! The main floor also has a huge primary bedroom with a spacious ensuite bath and a walk in closet, a second bedroom and another full bathroom as well as the laundry area. The lower level is finished with a rec room, 2 large bedrooms and storage. This home also features a double front attached garage, lots of natural light, great location in a quiet and peaceful town, hot water tank was replaced in 2019 and new shingles in 2017. Don't miss one!
Location
Province AB
County Wheatland County
Zoning R1
Direction W
Rooms
Other Rooms 1
Basement Finished, Full
Interior
Interior Features Breakfast Bar, Kitchen Island, Laminate Counters, No Animal Home, No Smoking Home, Open Floorplan, Pantry, Storage
Heating Forced Air, Natural Gas
Cooling None
Flooring Carpet, Laminate, Linoleum
Appliance Dishwasher, Dryer, Electric Stove, Microwave Hood Fan, Refrigerator, Washer, Window Coverings
Laundry Main Level
Exterior
Parking Features Double Garage Attached
Garage Spaces 2.0
Garage Description Double Garage Attached
Fence Fenced
Community Features Fishing, Golf, Park, Playground, Schools Nearby, Shopping Nearby, Sidewalks, Street Lights, Walking/Bike Paths
Roof Type Asphalt Shingle
Porch Deck
Lot Frontage 39.27
Total Parking Spaces 4
Building
Lot Description Back Yard, Front Yard, Lawn, No Neighbours Behind, Landscaped, Level, Many Trees
Foundation Poured Concrete
Architectural Style Bungalow
Level or Stories One
Structure Type Wood Frame
Others
Restrictions None Known
Tax ID 84795926
Ownership Private
Read Less
GET MORE INFORMATION




