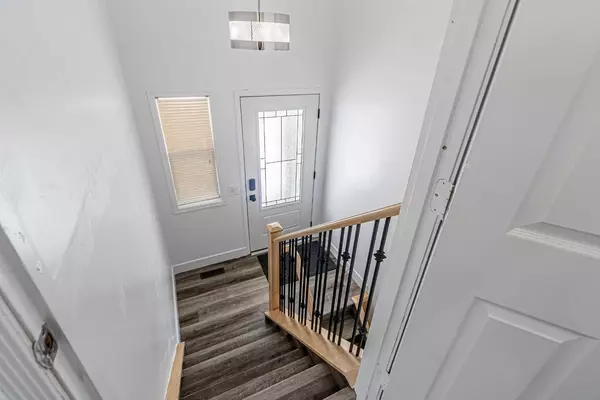For more information regarding the value of a property, please contact us for a free consultation.
7147 Laguna WAY NE Calgary, AB T1Y 7B2
Want to know what your home might be worth? Contact us for a FREE valuation!

Our team is ready to help you sell your home for the highest possible price ASAP
Key Details
Sold Price $585,000
Property Type Single Family Home
Sub Type Detached
Listing Status Sold
Purchase Type For Sale
Square Footage 1,014 sqft
Price per Sqft $576
Subdivision Monterey Park
MLS® Listing ID A2117656
Sold Date 04/08/24
Style Bi-Level
Bedrooms 6
Full Baths 2
Half Baths 1
Originating Board Calgary
Year Built 1995
Annual Tax Amount $2,944
Tax Year 2023
Lot Size 2,960 Sqft
Acres 0.07
Property Description
Package Deal Alert! House with Basement Suite (Illegal) and Double Detached Garage. Welcome to this incredible opportunity! This meticulously renovated BI LEVEL home offers not only a spacious living environment but also the potential for additional income with its basement suite (illegal ). Plus, you'll enjoy the convenience and security of a double detached garage, ensuring ample parking and storage space. Key Features:
Bedrooms: Totaling 6 bedrooms (3 on the main level and 3 in the basement), this home provides ample space for a growing family or the opportunity to generate rental income.
Renovations: The seller spared no expense in ensuring this home is move-in ready. Here's a breakdown of the recent renovations:
Roof replaced in September 2020
Double garage built in December 2018
LVP Flooring installed on the upper floor in April 2021
Quartz countertops in the kitchen installed in December 2020
Upper washroom replaced in August 2020
New appliances including a refrigerator in 2023 and stove (both upper and basement) in 2022
New dryer installed in 2023 and Dishwasher in 2020
Concrete work done outside, including backyard and path from the back alley to the backyard in July 2022
Addition of 12 pot lights in the living room, dining area, and kitchen, New front door installed as well recently. The total cost $50,000 plus for addition and replacement .
Location: Situated on a main street, this home is conveniently located just steps away from two bus stops and a short stroll from a nearby park, offering easy access to transportation and recreational amenities.
Interior Features: As you enter, you'll be greeted by vaulted ceilings and a spacious entryway, setting the tone for the welcoming atmosphere throughout. The main floor features a bright and airy living room with seamless access to the roomy kitchen and dining area. Additionally, the main level boasts a large master bedroom with a walk-in closet, two more generously sized bedrooms, and a full washroom.
Basement: The lower level of this home is professionally finished and offers three more bedrooms, a large family room, dining area, full kitchen, and 1.5 washrooms. With its ample space and abundance of natural light from the oversized windows, the basement is ideal for rental income, a mortgage helper, or even a home-based business.
Don't miss out on this incredible opportunity to own a beautifully renovated home with income potential! Contact us today to schedule a viewing and make this dream property yours.
Location
Province AB
County Calgary
Area Cal Zone Ne
Zoning R-C1N
Direction W
Rooms
Basement Separate/Exterior Entry, Finished, Full, Suite
Interior
Interior Features No Animal Home, No Smoking Home, Open Floorplan, Quartz Counters, Separate Entrance, Walk-In Closet(s)
Heating Forced Air, Natural Gas
Cooling None
Flooring Ceramic Tile, Laminate, Vinyl Plank
Appliance Dishwasher, Dryer, Electric Range, Electric Stove, Refrigerator, Washer, Window Coverings
Laundry Common Area
Exterior
Parking Features Double Garage Detached, On Street
Garage Spaces 2.0
Garage Description Double Garage Detached, On Street
Fence Fenced
Community Features Park, Playground, Schools Nearby, Shopping Nearby, Street Lights
Roof Type Asphalt Shingle
Porch Deck
Lot Frontage 28.05
Exposure W
Total Parking Spaces 3
Building
Lot Description Back Lane, Low Maintenance Landscape
Foundation Poured Concrete
Architectural Style Bi-Level
Level or Stories Bi-Level
Structure Type Vinyl Siding,Wood Frame
Others
Restrictions None Known
Tax ID 82845426
Ownership Private
Read Less
GET MORE INFORMATION




