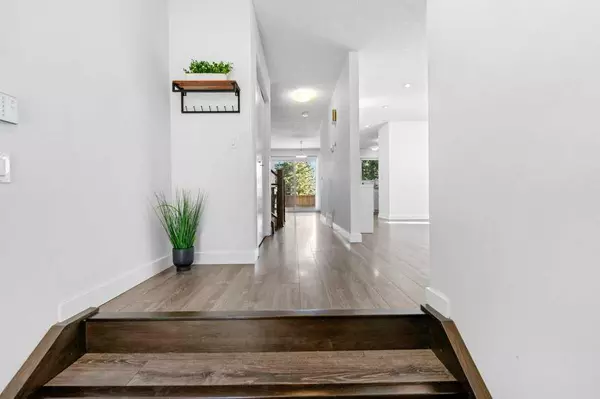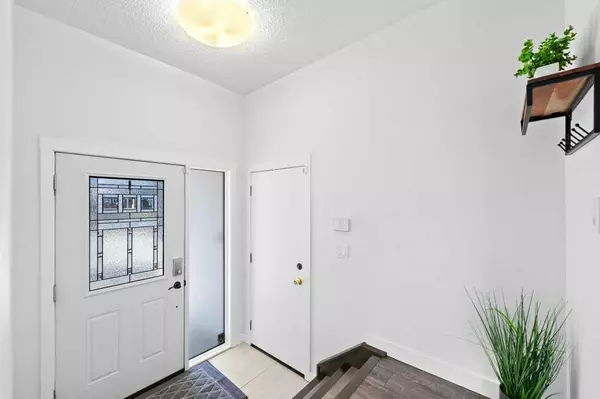For more information regarding the value of a property, please contact us for a free consultation.
3443 Cedarille DR SW Calgary, AB T2W 3J3
Want to know what your home might be worth? Contact us for a FREE valuation!

Our team is ready to help you sell your home for the highest possible price ASAP
Key Details
Sold Price $700,000
Property Type Single Family Home
Sub Type Detached
Listing Status Sold
Purchase Type For Sale
Square Footage 1,781 sqft
Price per Sqft $393
Subdivision Cedarbrae
MLS® Listing ID A2114919
Sold Date 04/08/24
Style 2 Storey
Bedrooms 3
Full Baths 2
Half Baths 1
Originating Board Calgary
Year Built 1978
Annual Tax Amount $3,762
Tax Year 2023
Lot Size 5,177 Sqft
Acres 0.12
Property Description
MODERN & UPGRADED 2 storey split in desirable Cedarbrae - with 3 bedroom, over 2100 sq. ft. of living space, large east back patio with private yard with fragrant blooming lilac trees and shady spruce trees! Double attached garage, plus alley access on this oversized corner lot. ALL NEW WINDOWS, plus these NEW ITEMS: patio door, washer & dryer, dishwasher, all window coverings, hot water tank, hood fan, sliding door to laundry room off side entrance. PLUS CENTRAL A/C! Updated lighting throughout, stunning flooring, bright living room/dining room and a clean fresh white kitchen with s/s appliances, poured concrete counter-tops and kitchen breakfast nook overlooking the living room with a wood burning fireplace flanked with custom lit built-in for extra storage. The upper level's master suite features a frosted glass "double door entry", plus a "spa-like" ensuite bathroom & walk-in closet. The remaining 2 upper spacious bedrooms share a 4 piece bath. The walk-out basement is perfect for entertaining, plus the lower level offers a bar and movie room or private gym! Only minutes away from enjoying extensive bike, hiking, jogging pathways at Fish Creek, or the off-leash dog park! Shopping. transit, schools and all amenities are minutes away! Such a desirable home and location!
Location
Province AB
County Calgary
Area Cal Zone S
Zoning R-C2
Direction W
Rooms
Other Rooms 1
Basement Finished, Full
Interior
Interior Features No Smoking Home, See Remarks
Heating High Efficiency, Forced Air
Cooling Central Air
Flooring Carpet, Ceramic Tile, Laminate
Fireplaces Number 1
Fireplaces Type Wood Burning
Appliance Dishwasher, Garage Control(s), Gas Stove, Range Hood, Refrigerator, Washer/Dryer, Window Coverings
Laundry Main Level
Exterior
Parking Features Double Garage Attached, Off Street
Garage Spaces 2.0
Garage Description Double Garage Attached, Off Street
Fence Fenced
Community Features Fishing, Park, Schools Nearby, Shopping Nearby, Sidewalks, Street Lights
Roof Type Asphalt
Porch Patio
Lot Frontage 47.97
Total Parking Spaces 4
Building
Lot Description Back Lane, Corner Lot, Fruit Trees/Shrub(s), Front Yard, Lawn, Landscaped, Many Trees, Private
Foundation Poured Concrete
Architectural Style 2 Storey
Level or Stories Two
Structure Type Wood Frame
Others
Restrictions None Known
Tax ID 82832728
Ownership Private
Read Less



