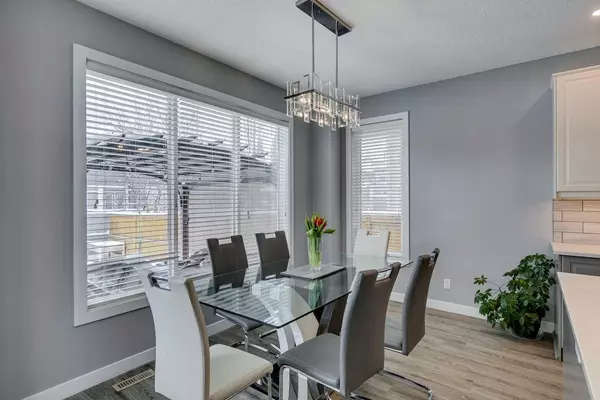For more information regarding the value of a property, please contact us for a free consultation.
157 Royal Oak Heath NW Calgary, AB T3G 0B5
Want to know what your home might be worth? Contact us for a FREE valuation!

Our team is ready to help you sell your home for the highest possible price ASAP
Key Details
Sold Price $840,000
Property Type Single Family Home
Sub Type Detached
Listing Status Sold
Purchase Type For Sale
Square Footage 2,208 sqft
Price per Sqft $380
Subdivision Royal Oak
MLS® Listing ID A2119420
Sold Date 04/08/24
Style 2 Storey
Bedrooms 4
Full Baths 3
Half Baths 1
Originating Board Calgary
Year Built 2007
Annual Tax Amount $4,619
Tax Year 2023
Lot Size 4,294 Sqft
Acres 0.1
Property Description
Welcome to this stunning two storey home, located in the family friendly community of Royal Oak! Embracing an expansive open concept, it offers a generous living space of over 2200 square feet, and another 900 in the newly finished basement. From the moment you step inside, you are greeted by the fresh updates added to this well cared for home. As you walk past the main floor office, the space opens up to the two storey living area and newly renovated kitchen. The fresh and bright kitchen is equipped with loads of cabinets, new appliances, a convenient breakfast counter and dining area that provides access to a lovely, large deck with a pergola and hot tub area. The spacious living room features an cozy fireplace, an abundance of windows that flood the room with natural light, and an inviting family space. Additionally, the main level offers a den/formal dining room creating an ideal environment for work or hosting guests. The separate laundry area adds functionality and convenience to this level and the organization of a walkthrough pantry. As you head up to the second storey, you will discover a gorgeous balcony and open bonus room flooded with light overlooking the two storey living room. At the back of the home the views of the the large yard, a bright and generously sized master bedroom, ensuite and spacious walk in closet. The upper floor is completed with two well-appointed and oversized bedrooms and a 4-piece bathroom. The newly and fully developed basement adds to the overall living space and includes a large entertainment area complete with projection TV, an additional bedroom and a 3-piece bathroom. The beautiful backyard is an ideal space for gathering with family and friends. Notably, numerous upgrades have been executed including NEW kitchen and appliances, flooring (carpets and LVP), paint throughout, deck, hot tub and full basement renovation. Roof done in 2018. This property enjoys an excellent location, with walking distance to schools, playgrounds, and most amenities a 5 minute drive away. Quick access to major routes such as Country Hills Blvd and Stoney Trail makes this home even more desirable. Book your private showing today!
Location
Province AB
County Calgary
Area Cal Zone Nw
Zoning R-C1
Direction W
Rooms
Other Rooms 1
Basement Finished, Full
Interior
Interior Features High Ceilings, Kitchen Island, Open Floorplan, Pantry, Stone Counters, Walk-In Closet(s)
Heating Forced Air, Natural Gas
Cooling Central Air
Flooring Vinyl Plank
Fireplaces Number 1
Fireplaces Type Gas
Appliance Central Air Conditioner, Dishwasher, Gas Range, Range Hood, Refrigerator, Washer/Dryer Stacked
Laundry Main Level
Exterior
Parking Features Double Garage Attached, Driveway
Garage Spaces 2.0
Garage Description Double Garage Attached, Driveway
Fence Fenced
Community Features Schools Nearby, Shopping Nearby
Roof Type Asphalt Shingle
Porch Deck, Front Porch
Lot Frontage 36.48
Exposure NW
Total Parking Spaces 4
Building
Lot Description Back Yard
Foundation Poured Concrete
Architectural Style 2 Storey
Level or Stories Two
Structure Type Vinyl Siding,Wood Frame
Others
Restrictions Utility Right Of Way
Tax ID 82751739
Ownership Private
Read Less



