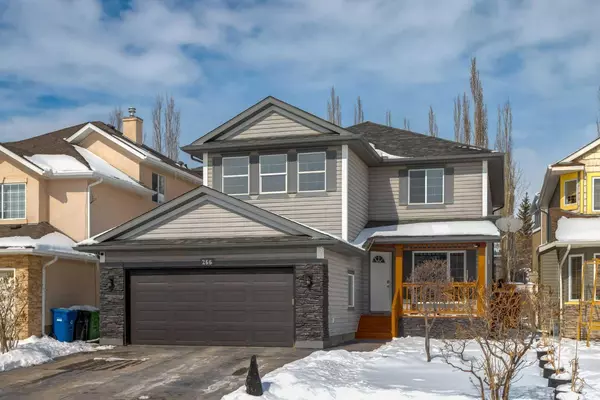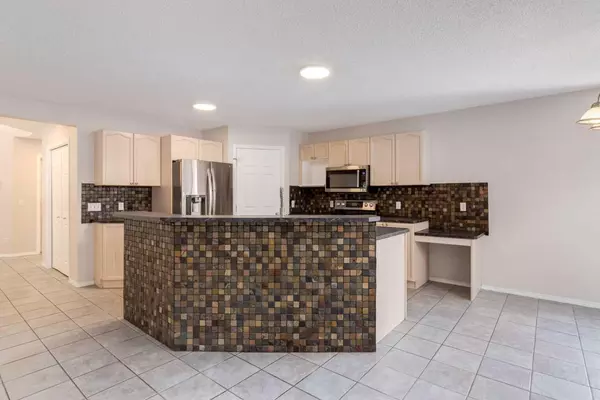For more information regarding the value of a property, please contact us for a free consultation.
266 Royal Abbey CT NW Calgary, AB T3G 4Y4
Want to know what your home might be worth? Contact us for a FREE valuation!

Our team is ready to help you sell your home for the highest possible price ASAP
Key Details
Sold Price $785,000
Property Type Single Family Home
Sub Type Detached
Listing Status Sold
Purchase Type For Sale
Square Footage 2,470 sqft
Price per Sqft $317
Subdivision Royal Oak
MLS® Listing ID A2117739
Sold Date 04/09/24
Style 2 Storey
Bedrooms 4
Full Baths 3
Half Baths 1
Originating Board Calgary
Year Built 2001
Annual Tax Amount $4,705
Tax Year 2023
Lot Size 5,435 Sqft
Acres 0.12
Property Description
We're extremely pleased to present our newest listing, that features over 3200ft2 of total living space in this beautiful, updated 4-bedroom home in Royal Oak. Brand new luxury vinyl plank floors on the main and upper really allow the open concept living area to bring a sense of togetherness for your friends and family. The fresh paint throughout the home means you're treated by modern, neutral colors that will make it a breeze to bring your own design flare with furniture, art, and plants! An abundance of cupboards and counter space as well with a separate walk-through pantry for all the kitchen gadgets and storage needs. The living room has a gas fireplace creating a cozy atmosphere for movie nights. A Laundry room and 2-piece bath finishes off the main level. Upstairs is a bright and spacious bonus room, 3 generous sized bedrooms and the LVP flooring was continued throughout the upper level. Walk thru your French doors that lead into the primary suite featuring a walk-in closet already set up with organizers and a 4-piece ensuite that is just what you need to satisfy your desire for your own space! The basement footprint is huge, and the carpet down here is BRAND-NEW! With a custom-built wet bar and you'll love the lighting, paint, and feel of this space. There's also a bedroom and bathroom down here, so all the work is done for you! Winter will fly-by, thanks to the heated garage (21x23, the radiant heat system is an in-floor radiant heat and is off right now, but easy to fire up and the system has been recently serviced! The yard is a sanctuary, with a hot tub (currently winterized), a transformer hot tub shack, with removable walls that make this such a cool opportunity for privacy year-round in your tub! The deck comes with a gazebo as well as a gas line for all your grilling needs. The water feature/fountain makes this an absolute sanctuary in the summer months, and you'll love the privacy! All the major systems of the home are in tip-top shape and the shingles were replaced about 7 years ago and has a fibreglass infused, 50 year shingle. The house already has A/C... the only thing missing is the lucky family that will call this place home! Book your showings today, you'll love this big house!
Location
Province AB
County Calgary
Area Cal Zone Nw
Zoning R-C1
Direction N
Rooms
Other Rooms 1
Basement Finished, Full
Interior
Interior Features Closet Organizers, Kitchen Island, Open Floorplan, Pantry, Recessed Lighting, Soaking Tub, Storage, Walk-In Closet(s), Wet Bar
Heating Forced Air
Cooling None
Flooring Carpet, Tile, Vinyl Plank
Fireplaces Number 1
Fireplaces Type Decorative, Gas, Living Room, Mantle
Appliance Dishwasher, Dryer, Electric Stove, Microwave Hood Fan, Refrigerator, Washer
Laundry Laundry Room, Main Level
Exterior
Parking Features Double Garage Attached, Garage Door Opener, Garage Faces Front, Heated Garage, Oversized
Garage Spaces 2.0
Garage Description Double Garage Attached, Garage Door Opener, Garage Faces Front, Heated Garage, Oversized
Fence Fenced
Community Features Park, Playground, Schools Nearby, Shopping Nearby
Roof Type Asphalt Shingle
Porch Deck, Front Porch
Lot Frontage 42.0
Total Parking Spaces 4
Building
Lot Description Back Yard, Front Yard, Landscaped, Private, Rectangular Lot
Foundation Poured Concrete
Architectural Style 2 Storey
Level or Stories Two
Structure Type Brick,Wood Frame
Others
Restrictions None Known
Tax ID 83041550
Ownership Private
Read Less



