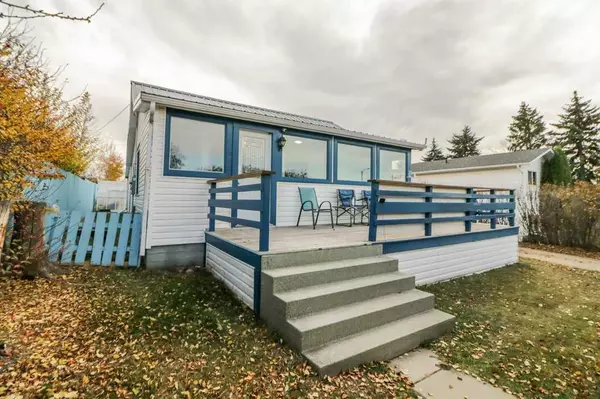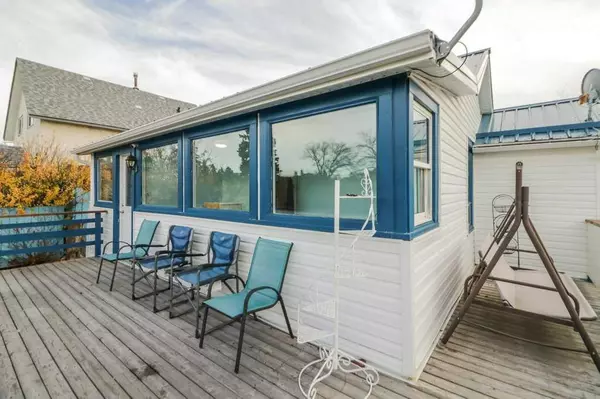For more information regarding the value of a property, please contact us for a free consultation.
1831 23 AVE Delburne, AB T0M0V0
Want to know what your home might be worth? Contact us for a FREE valuation!

Our team is ready to help you sell your home for the highest possible price ASAP
Key Details
Sold Price $172,000
Property Type Single Family Home
Sub Type Detached
Listing Status Sold
Purchase Type For Sale
Square Footage 928 sqft
Price per Sqft $185
MLS® Listing ID A2087013
Sold Date 04/09/24
Style Bungalow
Bedrooms 2
Full Baths 1
Originating Board Central Alberta
Year Built 1945
Annual Tax Amount $929
Tax Year 2023
Lot Size 7,000 Sqft
Acres 0.16
Property Description
This well maintained home would be ideal for a first time home buyer, retiree or investor. With its stunning, huge, fully fenced backyard and beautiful Sunroom, that can be enclosed in the winter, it is sure to appeal. There have been many updates to this home over the years that include a, brand new Dishwasher, updated flooring (linoleum 2022 and laminate 2017), appliances 2021, new siding in the last 6 years, Updated 4 pc bathroom that has a very nice jetted tub, the furnace motor was replaced in 2021. Septic line was scoped and cleaned (fall of 2023) Short walking distance to school, downtown, curling rink and hockey arena. Delburne is a vibrant community that offers small town living at its best. Some of Delburne's highlights are, a medical center with pharmacy and dental hygienist, grocery stores, banks, accountant and lawyer offices, fiber optic internet services, plus numerous other businesses. With a k-12 school,, spray park, skate park, golf course, hockey arena, equestrian arena, curling rink and numerous other clubs and sports activities, Delburne offers something for the whole family! Low taxes are just one more thing that would make this home ideal. Possession is very negotiable1
Location
Province AB
County Red Deer County
Zoning R1
Direction N
Rooms
Basement Full, Unfinished
Interior
Interior Features Ceiling Fan(s), Jetted Tub, No Smoking Home
Heating Forced Air, Natural Gas
Cooling None
Flooring Laminate, Linoleum
Appliance Dishwasher, Refrigerator, Stove(s), Washer/Dryer Stacked, Water Softener, Window Coverings
Laundry Main Level
Exterior
Parking Features Carport, Off Street, Single Garage Detached
Garage Spaces 1.0
Garage Description Carport, Off Street, Single Garage Detached
Fence Fenced
Community Features Golf, Park, Playground, Schools Nearby, Shopping Nearby, Sidewalks, Street Lights, Walking/Bike Paths
Utilities Available Fiber Optics Available
Roof Type Metal
Porch Deck, Enclosed, Front Porch, See Remarks
Lot Frontage 50.0
Exposure N
Total Parking Spaces 4
Building
Lot Description Back Lane, Back Yard, Fruit Trees/Shrub(s), Front Yard, Garden, Private
Foundation Block
Sewer Public Sewer
Water Public
Architectural Style Bungalow
Level or Stories One
Structure Type Vinyl Siding
Others
Restrictions None Known
Tax ID 85678402
Ownership Private
Read Less



