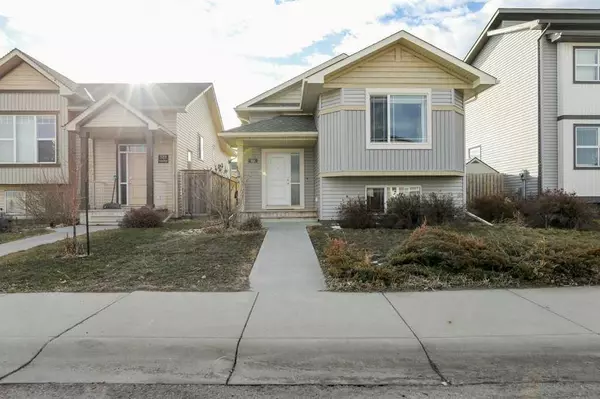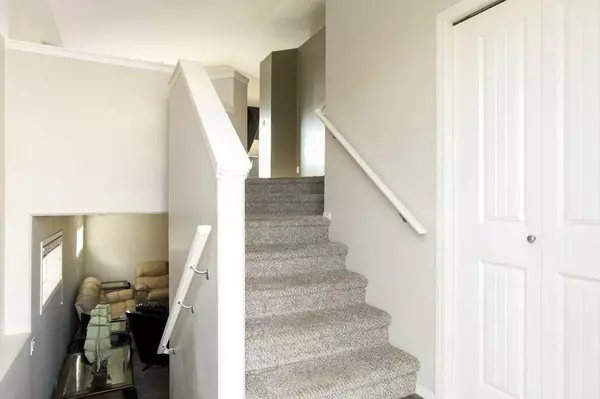For more information regarding the value of a property, please contact us for a free consultation.
248 Sunridge RD W Lethbridge, AB T1J 5H8
Want to know what your home might be worth? Contact us for a FREE valuation!

Our team is ready to help you sell your home for the highest possible price ASAP
Key Details
Sold Price $384,900
Property Type Single Family Home
Sub Type Detached
Listing Status Sold
Purchase Type For Sale
Square Footage 889 sqft
Price per Sqft $432
Subdivision Sunridge
MLS® Listing ID A2114988
Sold Date 04/09/24
Style Bi-Level
Bedrooms 4
Full Baths 2
Originating Board Lethbridge and District
Year Built 2013
Annual Tax Amount $3,467
Tax Year 2023
Lot Size 3,236 Sqft
Acres 0.07
Property Description
Welcome to your next chapter in the Sunridge Community! This charming 4BR, 2BA detached home caters to a variety of needs, whether you're a first-time homebuyer, transitioning from renting, or in search of a property with a garage. Embrace the convenience of an open-concept living and dining area, alongside a U-shaped kitchen boasting extensive cabinetry and a pantry for all your storage needs. The primary floor features a primary bedroom adorned with double closets, an additional bedroom, and a full bath for ease of living. Venture to the lower level for a sizable family room, two more bedrooms, and another 4pc bathroom, offering plenty of space for everyone. The exterior doesn't disappoint with a double detached garage, a fully fenced yard, and landscaping. Ready for you to move in, this home is a versatile fit for various lifestyles. Take a closer look through photos, a virtual tour, and the floorplan to discover if this home meets your unique needs!
Location
Province AB
County Lethbridge
Zoning R-CM
Direction N
Rooms
Basement Finished, Full
Interior
Interior Features Storage
Heating Forced Air
Cooling Central Air
Flooring Laminate, Linoleum
Appliance Central Air Conditioner, Dishwasher, Garage Control(s), Microwave Hood Fan, Refrigerator, Stove(s), Wall/Window Air Conditioner, Washer/Dryer
Laundry In Basement
Exterior
Parking Features Double Garage Detached
Garage Spaces 2.0
Garage Description Double Garage Detached
Fence Fenced
Community Features Schools Nearby, Shopping Nearby, Sidewalks, Street Lights, Walking/Bike Paths
Roof Type Asphalt Shingle
Porch Deck
Lot Frontage 34.0
Total Parking Spaces 2
Building
Lot Description Back Lane, Back Yard, Landscaped
Foundation Poured Concrete
Architectural Style Bi-Level
Level or Stories Bi-Level
Structure Type Vinyl Siding,Wood Frame
Others
Restrictions None Known
Tax ID 83369022
Ownership Private
Read Less



