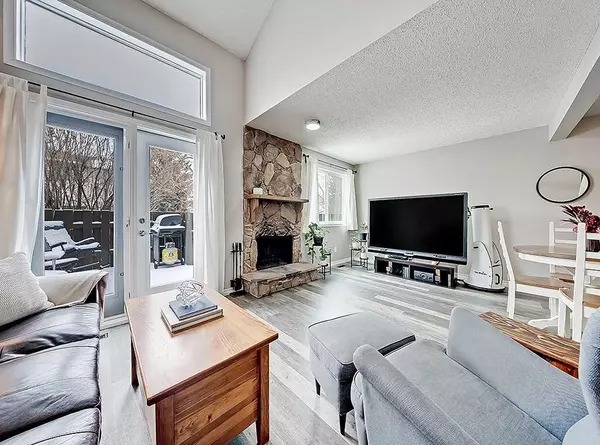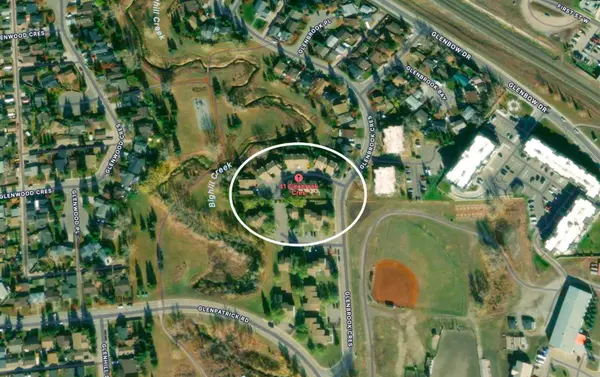For more information regarding the value of a property, please contact us for a free consultation.
41 Glenbrook CRES #18 Cochrane, AB T4C 1E9
Want to know what your home might be worth? Contact us for a FREE valuation!

Our team is ready to help you sell your home for the highest possible price ASAP
Key Details
Sold Price $380,000
Property Type Townhouse
Sub Type Row/Townhouse
Listing Status Sold
Purchase Type For Sale
Square Footage 1,129 sqft
Price per Sqft $336
Subdivision Glenbow
MLS® Listing ID A2117987
Sold Date 04/09/24
Style 2 Storey
Bedrooms 2
Full Baths 1
Half Baths 1
Condo Fees $453
Originating Board Calgary
Year Built 1979
Annual Tax Amount $1,527
Tax Year 2023
Lot Size 2,809 Sqft
Acres 0.06
Property Description
Welcome to Glenbrook Estates! Located in the gorgeous older part of Central Cochrane and only BLOCKS away from downtown, you'll find this quaint, well-established (and well-managed) complex of 20 townhouses nestled in beside the natural greenspace of Bighill Creek Ravine. RARELY coming up for sale due to their ideal location, useful layouts and open-concept architectural designs complete with high VAULTED ceilings, these units offer character and peaceful living unlike anything you've seen before.
Unit 18 has been carefully updated, featuring luxury vinyl plank flooring, an opened kitchen area along with updated cabinets, tiled backsplash and a suite of stainless appliances. The living room benefits the most by the bright and sunny SOUTH exposure looking out onto the deck through sliding glass doors and transom window above. The centrepiece of this level is the wonderful wood-burning fireplace and stone faced surround - imagine cozying up to a real fire on a cold winter day!
Step outside onto the deck and picture being surrounded in privacy by decades-old trees and shrubs on a warm summer day along with enough space to plant some of your favourite flowers around the green space just below. Don't be surprised to see many different wildlife including birds and deer come by for a visit to this quiet space!
Back inside, follow the vaulted ceiling up the stair case and you're first greeted by the DEN, perfect as an office, reading room or children's play area, the beautiful unobstructed view down to the lower level is something you'll never tire of. The primary bedroom is located at the back of this level, overlooking the green space outside and filling with sunlight. Next to it, the UPSTAIRS laundry room is another welcome rarity from a home of this vintage, followed by the 4pc bathroom then the 2nd large bedroom completing the level.
The basement, still unfinished, offers a great deal of storage space and potential for a 3rd bedroom and or living area thanks to the newly installed EGRESS window! Finally, PARKING. Not only does this unit have an attached single car GARAGE, but room for a SECOND CAR in the open stall right beside it! There's even a convenient outdoor storage room next to the entry (currently holding firewood). They truly thought of everything when they designed these units! Also note, the entire complex had completely new siding and stone accents added in recent years, a testament to how well it's being managed.
Finally, not only is the location virtually perfect being located beside the ravine pathways and playground, close to schools, and all the shopping of downtown, but another point to consider... if you're commuting to Calgary you're already ahead of all the other traffic from “new” Cochrane with the near-instant access to the highway! This treasure of a home will not last so don't delay. We look forward to your visit!
Location
Province AB
County Rocky View County
Zoning R-MX
Direction N
Rooms
Basement Full, Unfinished
Interior
Interior Features See Remarks
Heating Forced Air
Cooling None
Flooring Carpet, Tile
Fireplaces Number 1
Fireplaces Type Living Room, Wood Burning
Appliance Dishwasher, Dryer, Electric Stove, Microwave Hood Fan, Refrigerator, Washer, Window Coverings
Laundry Laundry Room, Upper Level
Exterior
Parking Features Driveway, Garage Door Opener, Off Street, Owned, See Remarks, Single Garage Attached, Stall
Garage Spaces 1.0
Garage Description Driveway, Garage Door Opener, Off Street, Owned, See Remarks, Single Garage Attached, Stall
Fence Partial
Community Features Park, Playground, Schools Nearby, Shopping Nearby, Sidewalks, Walking/Bike Paths
Amenities Available Visitor Parking
Roof Type Asphalt Shingle
Porch Deck, See Remarks
Exposure N
Total Parking Spaces 2
Building
Lot Description Private, See Remarks, Treed
Story 2
Foundation Poured Concrete
Architectural Style 2 Storey
Level or Stories Two
Structure Type Vinyl Siding
Others
HOA Fee Include Maintenance Grounds,Professional Management,Reserve Fund Contributions,Snow Removal,Water
Restrictions Board Approval
Tax ID 84125605
Ownership Private
Pets Allowed Restrictions, Yes
Read Less



