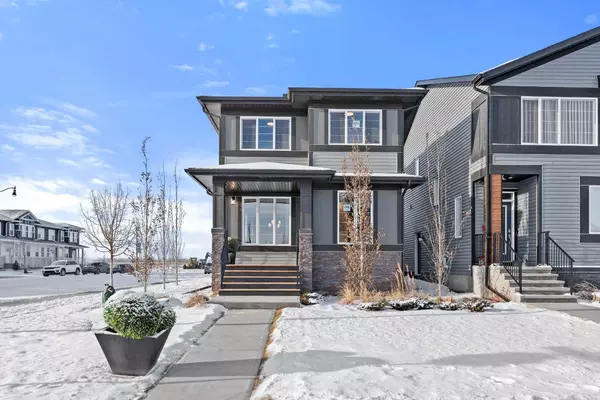For more information regarding the value of a property, please contact us for a free consultation.
101 Dawson CIR Chestermere, AB T1X 2R6
Want to know what your home might be worth? Contact us for a FREE valuation!

Our team is ready to help you sell your home for the highest possible price ASAP
Key Details
Sold Price $632,000
Property Type Single Family Home
Sub Type Detached
Listing Status Sold
Purchase Type For Sale
Square Footage 1,742 sqft
Price per Sqft $362
Subdivision Dawson'S Landing
MLS® Listing ID A2108021
Sold Date 04/09/24
Style 2 Storey
Bedrooms 3
Full Baths 2
Half Baths 1
HOA Fees $17/ann
HOA Y/N 1
Originating Board Calgary
Year Built 2022
Lot Size 3,566 Sqft
Acres 0.08
Property Description
**FORMER SHOW HOME CORNER LOT | 3-Bed | 2.5-Bath | 9' Main & Basement Ceilings | Loft Upstairs | Stylish Upgrades including Air Conditioning | Built in speakers all throughout | Fully Landscaped with tall trees | FANTASTIC VIEW of the mountains | Pond and walking trails behind the property | Exterior Trim Lights | *** Welcome to Rowan built by award winning Trico Homes. This never live in gem boasts a lot of luxurious upgrades. Main floor greets you with an open floor plan with huge windows allowing natural light to shine through. Unwind in the cozy great room with a floor-to-ceiling feature stone fireplace, perfect for curling up with a good book on a chilly evening. Enjoy warm summer nights with family and friends on the concrete patio. Play your favourite jazz music or party anytime with the built in speakers in the house! The kitchen is completed with a huge island, upgraded kitchen sink and faucets, gleaming quartz countertops, soft close cabinets and drawers throughout, spacious corner pantry, new stainless steel appliance package including chimney hood fan, gas stove, refrigerator, microwave and dishwasher. Upstairs, indulge in the comfort of your perfectly sized central bonus room, ideal for streaming your amazing shows. Retreat to the spacious Primary Bedroom with fantastic views of the mountains and downtown Calgary, amazing dual sink ensuite oasis and walk in closet. Upper floor is completed by two good sized rooms, upper floor laundry and linen closet. It comes with stylish window covers and stunning wall papers. Unfinished basement that comes with rough in plumbing is well designed for your future ideas! All located on the South West edge of Chestermere, and adjacent to the City of Calgary limits. Dawson's Landing provides an easy commute into Calgary, creating a home for the Calgary professionals, without the high density you will encounter in the city. Proximity to Calgary isn't the only highlight though, the growing City of Chestermere offers many diverse amenities, and all are a short drive away, or within walking distance. ***AC will be installed once weather gets warmer*** • 7 min walk to School and Church • 3 min drive to Islamic Centre Chestermere • 2 min Drive or 9 min walk to No Frills • 2 min Drive to Gas Station • 6 min Drive to Chestermere Lake • 10 min Drive to Costco and Stoney Trail highway • 24 min Drive to Calgary Downtown • 24 min Drive to Calgary International Airport • Best of all – a walking distance Retail Plaza coming soon! Call today!
Location
Province AB
County Chestermere
Zoning R-1PRL
Direction E
Rooms
Other Rooms 1
Basement Full, Unfinished
Interior
Interior Features Bathroom Rough-in, Double Vanity, High Ceilings, Kitchen Island, Pantry, Quartz Counters, Walk-In Closet(s)
Heating Forced Air
Cooling Central Air
Flooring Carpet, Tile, Vinyl Plank
Fireplaces Number 1
Fireplaces Type Gas, Great Room
Appliance Dishwasher, Gas Stove, Microwave, See Remarks, Washer/Dryer, Window Coverings
Laundry Upper Level
Exterior
Parking Features Double Garage Detached
Garage Spaces 2.0
Garage Description Double Garage Detached
Fence None
Community Features Fishing, Golf, Lake, Park, Playground, Schools Nearby, Shopping Nearby, Sidewalks, Street Lights, Walking/Bike Paths
Amenities Available None
Roof Type Asphalt Shingle
Porch Front Porch
Lot Frontage 20.24
Total Parking Spaces 2
Building
Lot Description City Lot, Corner Lot, Landscaped, Street Lighting
Foundation Poured Concrete
Architectural Style 2 Storey
Level or Stories Two
Structure Type Mixed,Other,Vinyl Siding
New Construction 1
Others
Restrictions None Known
Ownership Private
Read Less



