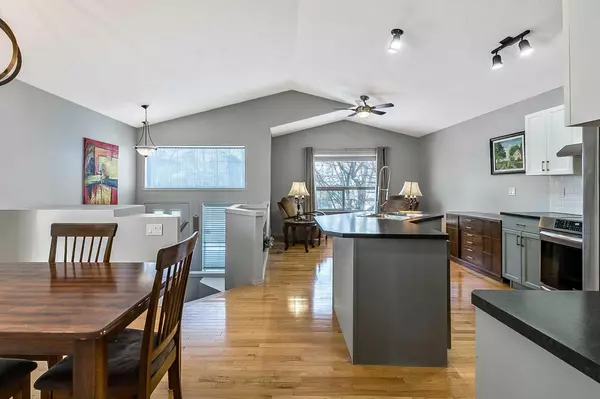For more information regarding the value of a property, please contact us for a free consultation.
60 Bridleridge GDNS Calgary, AB T2Y 4C9
Want to know what your home might be worth? Contact us for a FREE valuation!

Our team is ready to help you sell your home for the highest possible price ASAP
Key Details
Sold Price $575,000
Property Type Single Family Home
Sub Type Detached
Listing Status Sold
Purchase Type For Sale
Square Footage 859 sqft
Price per Sqft $669
Subdivision Bridlewood
MLS® Listing ID A2117243
Sold Date 04/09/24
Style Bi-Level
Bedrooms 4
Full Baths 2
Originating Board Calgary
Year Built 2001
Annual Tax Amount $2,760
Tax Year 2023
Lot Size 3,520 Sqft
Acres 0.08
Property Description
Welcome home to the family friendly community of Bridlewood. This beautiful 4 Bedroom home is meticulously clean and has been very well cared for. With an abundance of natural light, the open concept main level has vaulted ceilings, fresh paint and hardwood floors, and is perfect for entertaining and family gatherings. The recently updated kitchen has roll out drawers, centre Island with breakfast bar and all newer appliances. The adjoining dining room has patio doors leading out to a deck with gas line for BBQing. The primary bedroom has a cheater door to the 4pc bathroom and also has patio doors that lead to another deck perfect for enjoying your morning coffee on. The second main level bedroom also has laundry hookups for anyone wanting main floor laundry. Everything in this home has been updated and shows exceptionally well. The lovely lower level has a family room with free standing gas fireplace, new flooring, new paint and large windows. Also, on this level there are 2 more bedrooms, a 3pc bathroom and storage area. There is a newer 28'X20' oversize detached heated garage in the backyard, with 220 volt wiring capable of 60 amps and a central vac. From the alley there is room for parking beside the garage that can fit a smaller RV. There is a storage shed and also a new cement patio between the house and garage. The front yard has an underground sprinkler system. This property is located near schools, parks, shopping, transit and all amenities. This home is ready to move into and well worth the time to view this property.
Location
Province AB
County Calgary
Area Cal Zone S
Zoning R-1N
Direction W
Rooms
Basement Finished, Full
Interior
Interior Features Ceiling Fan(s), Central Vacuum, Kitchen Island, No Animal Home, No Smoking Home, Open Floorplan, Pantry, Skylight(s), Storage, Vaulted Ceiling(s)
Heating Fireplace(s), Forced Air, Natural Gas
Cooling None
Flooring Hardwood, Tile, Vinyl Plank
Fireplaces Number 1
Fireplaces Type Family Room, Free Standing, Gas, Glass Doors
Appliance Dishwasher, Dryer, Garage Control(s), Microwave, Range Hood, Refrigerator, Stove(s), Washer, Window Coverings
Laundry Laundry Room, Lower Level, Main Level, See Remarks
Exterior
Parking Features Double Garage Detached, RV Access/Parking
Garage Spaces 2.0
Garage Description Double Garage Detached, RV Access/Parking
Fence Fenced
Community Features Park, Playground, Schools Nearby, Shopping Nearby, Sidewalks
Roof Type Asphalt Shingle
Porch Deck, Patio
Lot Frontage 32.1
Total Parking Spaces 3
Building
Lot Description Back Lane, Back Yard, City Lot, Front Yard, Lawn, Landscaped, Level, Rectangular Lot
Foundation Poured Concrete
Architectural Style Bi-Level
Level or Stories Bi-Level
Structure Type Vinyl Siding,Wood Frame
Others
Restrictions Restrictive Covenant-Building Design/Size
Tax ID 82708612
Ownership Private
Read Less



