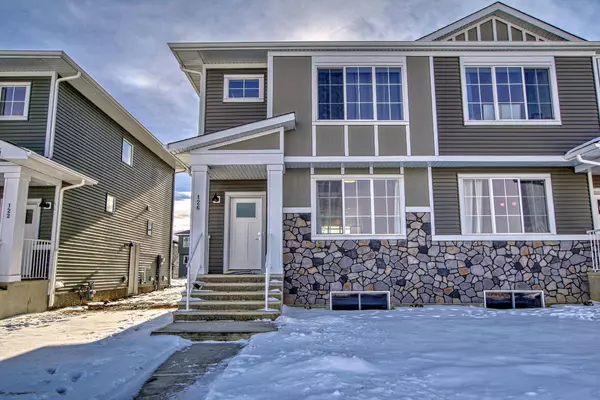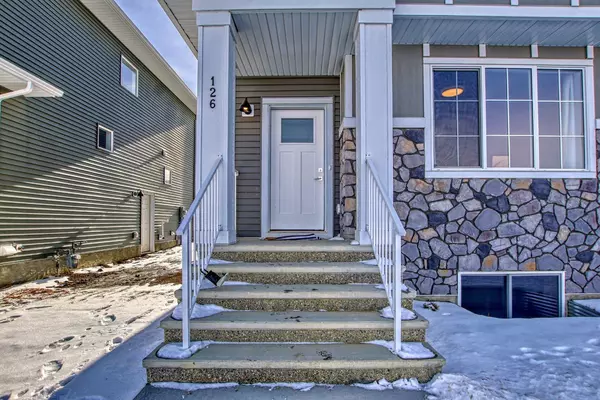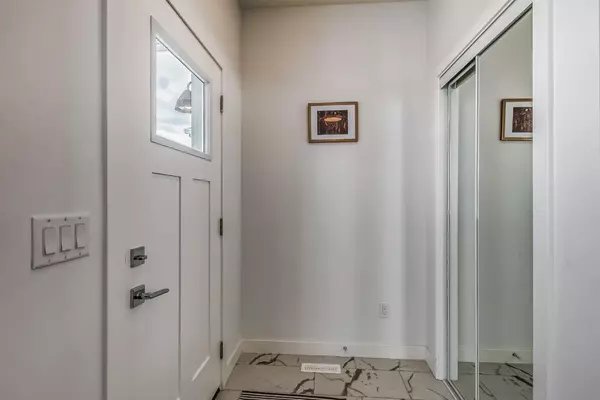For more information regarding the value of a property, please contact us for a free consultation.
126 Chelsea Mews Chestermere, AB T1X 2T1
Want to know what your home might be worth? Contact us for a FREE valuation!

Our team is ready to help you sell your home for the highest possible price ASAP
Key Details
Sold Price $560,000
Property Type Single Family Home
Sub Type Semi Detached (Half Duplex)
Listing Status Sold
Purchase Type For Sale
Square Footage 1,390 sqft
Price per Sqft $402
Subdivision Chelsea_Ch
MLS® Listing ID A2113333
Sold Date 04/09/24
Style 2 Storey,Side by Side
Bedrooms 3
Full Baths 2
Half Baths 1
Originating Board Calgary
Year Built 2023
Annual Tax Amount $652
Tax Year 2023
Lot Size 3,011 Sqft
Acres 0.07
Property Description
BACK ON THE MARKET DUE TO BUYER FINANCING, This NO CONDO Fee 2 storey duplex with a double garage and sunny south rear yard is sure to impress. At almost 1400ft and well thought out floorpan is perfect for growing family. Stunning tile greets you at either entrance. low maintenance LVP flooring leads you from the living room to the spacious dinning large enough for a 6 seater table and lastly well appointed kitchen fills the rear of the home drenched in daylight. Kitchen is complete with granite tops, island full height cabinets, soft close doors and pantry. tucked around the corner is a 2pc to complete the main floor. Take note of the wide staircase leading you up to the 2nd floor. A large Primary with ensuite and walk-in are separated from the 2 and 3 bedroom by convenient laundry and a 4pc bath. Unspoiled basement with 9ft ceilings and separate side entrance hold so much potential. Completing this home is a coveted rear double garage.
Location
Province AB
County Chestermere
Zoning r-3
Direction N
Rooms
Other Rooms 1
Basement Full, Unfinished
Interior
Interior Features Kitchen Island, No Animal Home, Quartz Counters, Recessed Lighting, Separate Entrance, Tray Ceiling(s), Walk-In Closet(s)
Heating Forced Air
Cooling None
Flooring Carpet, Tile, Vinyl
Appliance Dishwasher, Dryer, Electric Stove, Microwave Hood Fan, Washer
Laundry Upper Level
Exterior
Parking Features Double Garage Detached
Garage Spaces 2.0
Garage Description Double Garage Detached
Fence None
Community Features Playground, Sidewalks, Street Lights
Roof Type Asphalt Shingle
Porch Front Porch
Lot Frontage 27.0
Total Parking Spaces 4
Building
Lot Description Back Lane, Cul-De-Sac, Level, Street Lighting, Rectangular Lot
Foundation Poured Concrete
Architectural Style 2 Storey, Side by Side
Level or Stories Two
Structure Type Composite Siding,Stone,Vinyl Siding
Others
Restrictions Development Restriction,Easement Registered On Title,Utility Right Of Way
Ownership Private
Read Less



