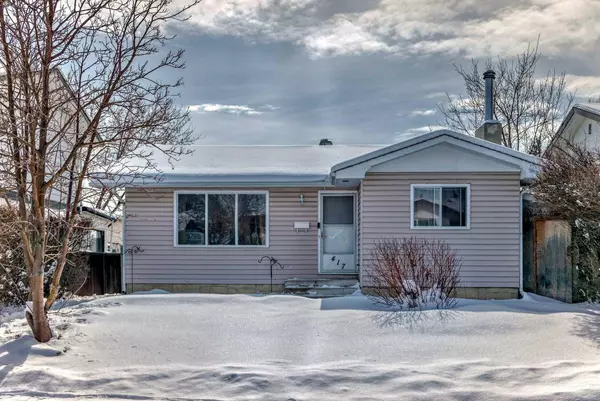For more information regarding the value of a property, please contact us for a free consultation.
417 HUNTLEY WAY NE Calgary, AB T2K 4Z7
Want to know what your home might be worth? Contact us for a FREE valuation!

Our team is ready to help you sell your home for the highest possible price ASAP
Key Details
Sold Price $515,000
Property Type Single Family Home
Sub Type Detached
Listing Status Sold
Purchase Type For Sale
Square Footage 959 sqft
Price per Sqft $537
Subdivision Huntington Hills
MLS® Listing ID A2115443
Sold Date 04/09/24
Style Bungalow
Bedrooms 4
Full Baths 2
Originating Board Calgary
Year Built 1972
Annual Tax Amount $2,875
Tax Year 2023
Lot Size 4,242 Sqft
Acres 0.1
Property Description
Excellent revenue source here with 3 bdrms up and 1 bdrm illegal suite downstairs. upstairs, some new renovations, vinyl flooring, updated bathroom, large windows, 10 yr old appliances with the exception of the dishwasher, its newer. Downstairs is a large 1 bdrm suite, with large, shared coin operated laundry and storage, updated and bright. The house was repainted 2 yrs ago, the Roof is 10 yrs old, Furnace and hot water tank 10 yrs old. The back yard is fully fenced with a green area, and the garage is oversized with a newer heater and 220 wiring. Theres an extra area for a workspace, perfect for a mechanic or hobbyist. Enjoy the convenience of easy access to Major shopping including renewed Deerfoot Mall, Walmart, Superstore, Safeway, Canadian Tire & many more shops & restaurants along 64th Ave, transit, parks, playgrounds, major roads, from this prime location. All of this in a quiet neighborhood. Call your favorite realtor today to book a showing. It won't last long.
Location
Province AB
County Calgary
Area Cal Zone N
Zoning R-1
Direction N
Rooms
Basement Separate/Exterior Entry, Finished, Full
Interior
Interior Features Ceiling Fan(s)
Heating Forced Air, Natural Gas
Cooling None
Flooring Carpet, Vinyl Plank
Fireplaces Number 1
Fireplaces Type Basement, Wood Burning
Appliance Dishwasher, Dryer, Refrigerator, Stove(s), Washer
Laundry In Basement
Exterior
Parking Features Double Garage Detached
Garage Spaces 2.0
Garage Description Double Garage Detached
Fence Fenced
Community Features Playground, Schools Nearby, Shopping Nearby, Sidewalks, Street Lights
Roof Type Asphalt Shingle
Porch Other
Lot Frontage 41.99
Total Parking Spaces 2
Building
Lot Description Back Yard
Foundation Poured Concrete
Architectural Style Bungalow
Level or Stories One
Structure Type Stucco,Wood Frame
Others
Restrictions Utility Right Of Way
Tax ID 82665466
Ownership Private
Read Less



