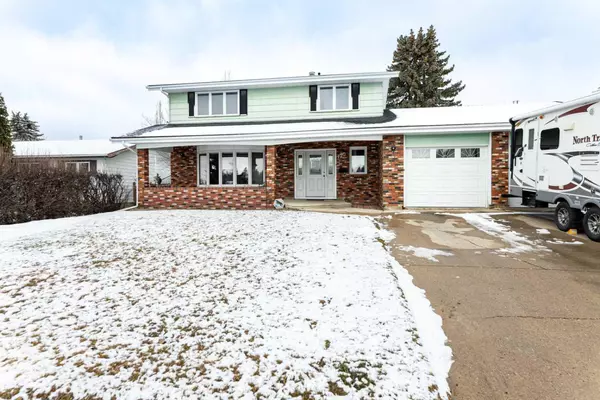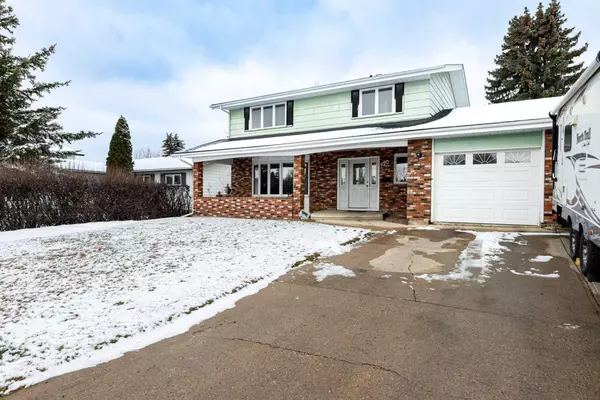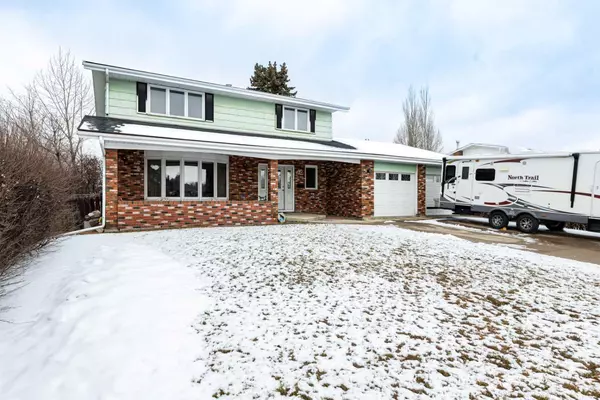For more information regarding the value of a property, please contact us for a free consultation.
120 Pamely AVE Red Deer, AB T4P 1J1
Want to know what your home might be worth? Contact us for a FREE valuation!

Our team is ready to help you sell your home for the highest possible price ASAP
Key Details
Sold Price $360,000
Property Type Single Family Home
Sub Type Detached
Listing Status Sold
Purchase Type For Sale
Square Footage 1,968 sqft
Price per Sqft $182
Subdivision Pines
MLS® Listing ID A2120883
Sold Date 04/09/24
Style 2 Storey
Bedrooms 4
Full Baths 2
Half Baths 1
Originating Board Central Alberta
Year Built 1976
Annual Tax Amount $3,262
Tax Year 2023
Lot Size 8,181 Sqft
Acres 0.19
Property Description
Welcome to "The Pines" - A Timeless Opportunity for Investment and Comfortable Living. Nestled within the charming and established neighborhood of "The Pines" in the northern region of Red Deer, this 1976 two-storey residence presents a unique canvas for the discerning homeowner. Situated on a generous plot, this property offers not just a house, but a promise of potential and prosperity.
As you step into the foyer, a sense of nostalgia greets you, setting the tone for the classic elegance that defines this home. With its spacious 1116 sq/ft main level, there's ample space to craft your ideal living environment. The large living room beckons for cozy gatherings, while the specialized dining room invites you to create lasting memories around the table. The heart of the home, the kitchen, awaits your personal touch, ready to be transformed into a culinary haven. Adjacent, the breakfast area boasts patio doors leading to a sprawling deck, featuring a hot tub - the perfect spot for relaxation under the stars. A drop-down family room, complete with a gas fireplace, offers a warm retreat for intimate evenings or lively entertainment. The convenience of an attached double garage ensures ease of access, while a 2-piece bathroom adds practicality to the main floor.
Venturing upstairs, 851 sq/ft of living space awaits, encompassing a master bedroom with a walk-in closet and 3-piece ensuite, along with three additional bedrooms and a 4-piece bathroom, all just waiting for your personal touch to elevate it to its full potential.
The partially finished basement, with a designated laundry and utility area, provides the opportunity for expansion or ample storage space, catering to the evolving needs of your family.
Outside, the allure continues with a covered front porch, offering the perfect spot to unwind and soak in the tranquil ambiance. Picture yourself leisurely swaying on a front porch swing or lounging on a cozy patio set, all while savoring the sights and sounds of the park just across the road. Additional outdoor features are the fenced dog run that provides a safe space for your furry companions to play freely, while an underground sprinkler system ensures lush, vibrant surroundings year-round. Recent upgrades, including a re-shingled roof and bundles of new laminate flooring waiting to adorn the upper level, add further value to this investment opportunity. Despite its dated interior, the allure of this property lies not just in its present comfort, but in its potential for exponential growth. With the right vision and investment, this home could easily transform into a modern sanctuary, significantly increasing its value.
Conveniently located near a plethora of amenities and recreational facilities, including parks, schools, and dining options, this residence offers the perfect blend of tranquility and accessibility.
Whether you're seeking a comfortable family home at an entry-level price or envisioning a lucrative renovation project, this property is it!
Location
Province AB
County Red Deer
Zoning R1
Direction SE
Rooms
Other Rooms 1
Basement Full, Partially Finished, Unfinished
Interior
Interior Features Central Vacuum, Laminate Counters, Walk-In Closet(s)
Heating Fireplace(s), Forced Air, Natural Gas
Cooling None
Flooring Carpet, Concrete, Laminate, Linoleum
Fireplaces Number 1
Fireplaces Type Brick Facing, Family Room, Gas, Glass Doors
Appliance Dishwasher, Dryer, Electric Stove, Microwave, Refrigerator
Laundry Lower Level
Exterior
Parking Features Double Garage Attached, Driveway, Garage Faces Front, On Street
Garage Spaces 2.0
Garage Description Double Garage Attached, Driveway, Garage Faces Front, On Street
Fence Fenced
Community Features Park, Playground, Schools Nearby, Shopping Nearby, Sidewalks
Roof Type Asphalt Shingle
Porch Deck
Lot Frontage 66.4
Exposure SE
Total Parking Spaces 6
Building
Lot Description Back Lane, Back Yard, Dog Run Fenced In, Front Yard, Lawn, Rectangular Lot
Foundation Poured Concrete
Architectural Style 2 Storey
Level or Stories Two
Structure Type Wood Frame
Others
Restrictions None Known
Tax ID 83318030
Ownership Private
Read Less



