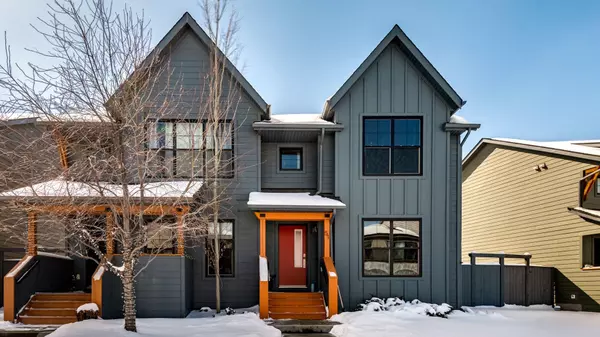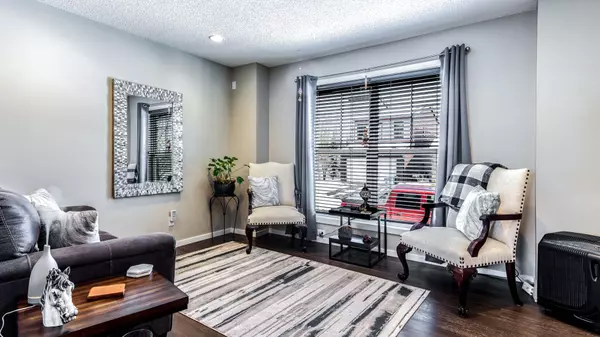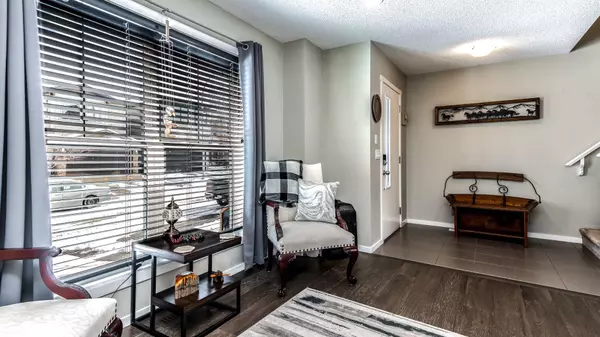For more information regarding the value of a property, please contact us for a free consultation.
51 Walden TER SE Calgary, AB T2X 0P4
Want to know what your home might be worth? Contact us for a FREE valuation!

Our team is ready to help you sell your home for the highest possible price ASAP
Key Details
Sold Price $570,000
Property Type Single Family Home
Sub Type Semi Detached (Half Duplex)
Listing Status Sold
Purchase Type For Sale
Square Footage 1,192 sqft
Price per Sqft $478
Subdivision Walden
MLS® Listing ID A2117870
Sold Date 04/10/24
Style 2 Storey,Side by Side
Bedrooms 3
Full Baths 2
Half Baths 1
Originating Board Calgary
Year Built 2010
Annual Tax Amount $2,835
Tax Year 2023
Lot Size 3,110 Sqft
Acres 0.07
Property Description
OPEN HOUSE - SUNDAY MARCH 31, 12:30PM - 2:30PM. Introducing 51 Walden Terrace, a meticulously upgraded and thoughtfully designed home located in the heart of Calgary. This stunning property offers a blend of modern sophistication and comfortable living, making it the ideal retreat for discerning buyers. As you step inside, you'll immediately notice the spaciousness and elegance of the living room, enhanced by new engineered hardwood flooring in the living room and two bedrooms, providing both durability and timeless appeal. Ascend the newly carpeted stairs to discover two primary bedrooms, each boasting luxurious ensuite bathrooms and walk-in closets, offering unparalleled comfort and convenience. The fully finished basement adds versatility to the home, featuring an additional bedroom and a large family room, perfect for entertaining or relaxation. Outside, the expansive backyard provides ample space for outdoor activities, while a double detached garage and a new shed offer plenty of storage options. This home also boasts a rough-in for a third bathroom, providing potential for further customization to suit your needs. Positioned conveniently across from a park and within steps of all amenities, including shopping, dining, and recreation facilities, this property offers the perfect balance of tranquility and accessibility. Plus, with no condo fees, you can enjoy the benefits of homeownership without any additional expenses. A series of thoughtful improvements have been made to enhance both the functionality and aesthetics of the home, including updated outdoor lighting with motion sensor lights, new kitchen lights, and a modern Nest DoorBell for added security. Other notable upgrades include new appliances, including a fridge and microwave, as well as the addition of new air conditioning for year-round comfort. The exterior has been meticulously maintained, with freshly painted doors, garage exteriors, and steps, complemented by new garden plants, revitalized grass, and elegant concrete curbing. Additionally, all interior surfaces have been freshly painted, and ceramic flooring has been steam cleaned to ensure a pristine appearance throughout. With its impeccable features and prime location, 51 Walden Terrace presents a rare opportunity to experience the epitome of luxury living in Calgary. Don't miss your chance to make this exquisite residence your own—schedule a showing today and step into the lifestyle you've been dreaming of!
Location
Province AB
County Calgary
Area Cal Zone S
Zoning R-2M
Direction E
Rooms
Other Rooms 1
Basement Finished, Full
Interior
Interior Features Central Vacuum, Kitchen Island, No Animal Home, No Smoking Home, Open Floorplan, Storage, Vinyl Windows, Walk-In Closet(s)
Heating Forced Air, Natural Gas
Cooling Central Air
Flooring Carpet, Hardwood, Tile
Appliance Central Air Conditioner, Convection Oven, Dishwasher, Electric Stove, Garage Control(s), Microwave, Refrigerator, Washer/Dryer, Window Coverings
Laundry In Basement
Exterior
Parking Features Double Garage Detached
Garage Spaces 2.0
Garage Description Double Garage Detached
Fence Fenced
Community Features Park, Playground, Schools Nearby, Shopping Nearby, Sidewalks, Street Lights
Roof Type Asphalt Shingle
Porch Deck, Front Porch, Patio
Lot Frontage 34.98
Total Parking Spaces 2
Building
Lot Description Back Lane, Back Yard, Front Yard, Lawn, Garden, Low Maintenance Landscape, Landscaped, Private, Rectangular Lot
Foundation Poured Concrete
Architectural Style 2 Storey, Side by Side
Level or Stories Two
Structure Type Composite Siding,Wood Frame
Others
Restrictions Restrictive Covenant
Tax ID 83024024
Ownership Private
Read Less



