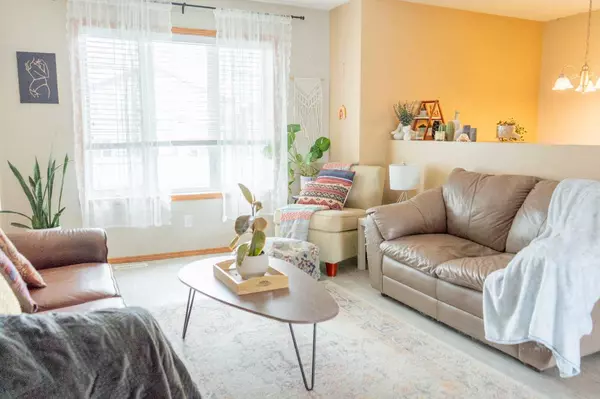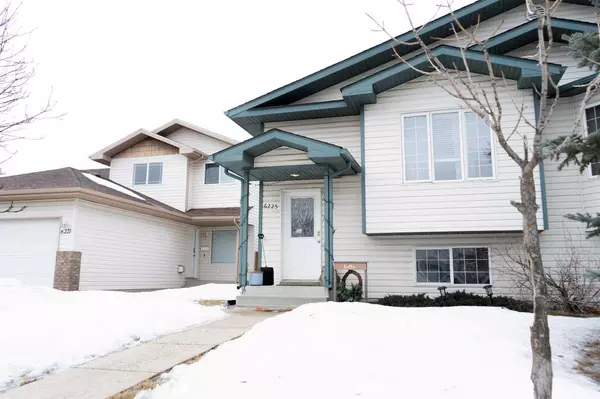For more information regarding the value of a property, please contact us for a free consultation.
6225 Orr DR Red Deer, AB T4P 3W1
Want to know what your home might be worth? Contact us for a FREE valuation!

Our team is ready to help you sell your home for the highest possible price ASAP
Key Details
Sold Price $286,000
Property Type Single Family Home
Sub Type Semi Detached (Half Duplex)
Listing Status Sold
Purchase Type For Sale
Square Footage 736 sqft
Price per Sqft $388
Subdivision Oriole Park West
MLS® Listing ID A2115389
Sold Date 04/10/24
Style Bi-Level,Side by Side
Bedrooms 4
Full Baths 1
Half Baths 1
Originating Board Central Alberta
Year Built 2002
Annual Tax Amount $2,063
Tax Year 2023
Lot Size 3,104 Sqft
Acres 0.07
Property Description
*Invest or Nest in Oriole Park West*
This home boasts 4 generously sized bedrooms, providing ample space for families or individual seeking room to grow and thrive.
Large, open plan kitchen; the heart of the home featuring abundant cabinets and a pantry. If you love entertaining this kitchen offers space and storage for all your needs.
Spread out in your generous living room and enjoy a layout that seamlessly connects kitchen, dining room, and living room. Main level features one bedroom and bathroom and there are 3 additional bedrooms on the lower level. Lots of room for everyone! There is a good size deck out back for your morning coffee or hosting barbecues. You can watch your pups or kids in the fenced backyard. The basement is cozy with infloor heat. In 2018 both hot water tanks were replaced. The vinyl floors were upgraded in 2022 and the shingles were replaced in 2014. Located in a great family area. Enjoy access to local amenities, QE2, parks, shopping and restaurants.
This affordable option won't last long. It's a great home isn't it! Shouldn't it be yours?
Location
Province AB
County Red Deer
Zoning R1A
Direction W
Rooms
Basement Finished, Full
Interior
Interior Features High Ceilings, Laminate Counters, Open Floorplan, Pantry
Heating In Floor, Forced Air, Natural Gas
Cooling None
Flooring Carpet, Ceramic Tile, Vinyl, Vinyl Plank
Appliance Dishwasher, Electric Stove, Microwave, Refrigerator, Washer/Dryer
Laundry In Basement
Exterior
Parking Features Off Street
Garage Description Off Street
Fence Fenced
Community Features Park, Schools Nearby, Street Lights
Roof Type Asphalt Shingle
Porch Front Porch
Lot Frontage 3104.0
Exposure W
Total Parking Spaces 2
Building
Lot Description Back Yard, Few Trees, Level, Rectangular Lot
Foundation Poured Concrete
Architectural Style Bi-Level, Side by Side
Level or Stories Bi-Level
Structure Type Concrete,Vinyl Siding,Wood Frame
Others
Restrictions None Known
Tax ID 83312616
Ownership Private
Read Less



