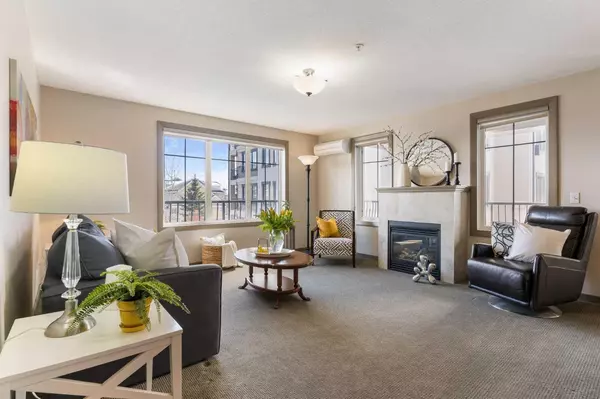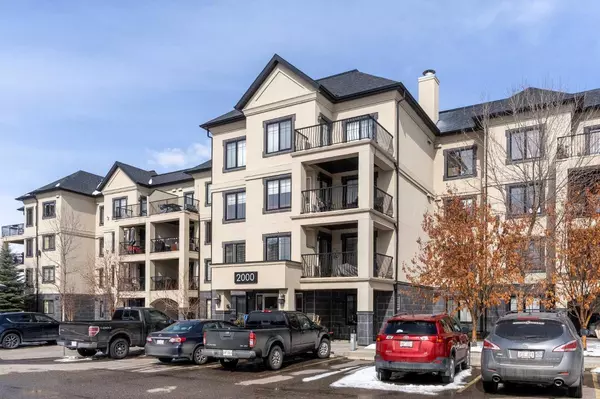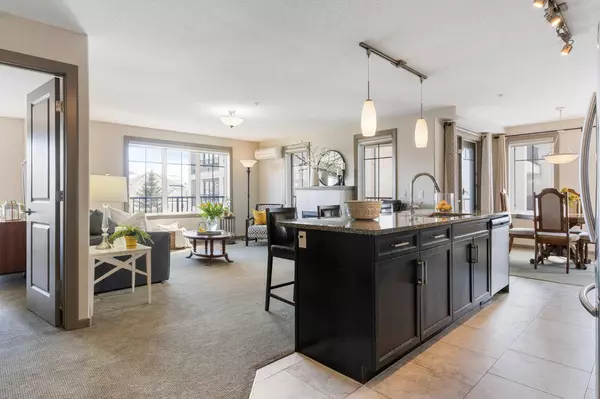For more information regarding the value of a property, please contact us for a free consultation.
310 Mckenzie Towne Gate SE #2212 Calgary, AB T2Z 1E6
Want to know what your home might be worth? Contact us for a FREE valuation!

Our team is ready to help you sell your home for the highest possible price ASAP
Key Details
Sold Price $460,000
Property Type Condo
Sub Type Apartment
Listing Status Sold
Purchase Type For Sale
Square Footage 1,163 sqft
Price per Sqft $395
Subdivision Mckenzie Towne
MLS® Listing ID A2118352
Sold Date 04/10/24
Style Low-Rise(1-4)
Bedrooms 2
Full Baths 2
Condo Fees $633/mo
HOA Fees $18/ann
HOA Y/N 1
Originating Board Calgary
Year Built 2012
Annual Tax Amount $1,984
Tax Year 2023
Property Description
Looking for a SIMPLER but still an EXECUTIVE lifestyle in an ADULT 18+ Building?
Embrace the charm & comfort of this CORNER unit that has a SUNNY West & South Exposure – with the most ideal placement in the building that is NOT Facing the Parking Lot or 52nd Street! As you step inside, you're greeted by a FLOOD OF NATURAL LIGHT through the over-sized windows. Larger than your average 2 bedroom plus a den condo. Providing all the convenient features of a spacious bungalow with the freedom from yard work. Enjoy travelling by just locking the door & going. Stay cozy by the fireplace & cool with AIR CONDITIONING in the expansive living area that showcases a gourmet kitchen with a vast island, STAINLESS appliances & QUARTZ counters. The primary bedroom boasts a walk-through closet & an ensuite with a soaker tub plus a separate shower. The second bedroom features dual closets & a convenient cheater ensuite bathroom. Relax in the cozy den, perfect for a tranquil home office or reading nook. Enjoy the afternoon & evening sun on the HUGE PRIVATE Patio overlooking the sitting area courtyard.
Designed with an emphasis on spacious living, this unit features one of the most generous floor plans available in the complex, ensuring ample room for all aspects of your lifestyle. Experience the unique SMALL-Town Charm of McKenzie Towne in one of the most desirable buildings in the area! This condo isn't just a place to live; it's a lifestyle waiting to be embraced.
Walking distance to the desirable High Street which bolsters a variety of services, medical, grocery & coffee shops. Local transit stop just outside the gate, minutes to 130th shopping, South Health Campus & all the amenities of the community of Seton. Quick & easy access to the ring road to any part of city, the mountains or downtown & a short ride to the river valley, golf courses, hiking & biking.
This is a safe & clean building with healthy reserve fund, on staff daily building janitorial & an active & attentive condo board.
Inviting & stylish building lobby with multiple sitting & visiting areas. A proud place to call YOUR NEW HOME!
BONUS: TWO Titled Parking Stalls & TWO Storage Cages – one that is conveniently located just steps from the apartment & this building is Pet Friendly!
Location
Province AB
County Calgary
Area Cal Zone Se
Zoning M-2
Direction W
Rooms
Other Rooms 1
Interior
Interior Features Built-in Features, Closet Organizers, Elevator, High Ceilings, No Animal Home, No Smoking Home, Open Floorplan, Pantry, Quartz Counters, Stone Counters, Vinyl Windows, Walk-In Closet(s)
Heating In Floor, Fireplace(s)
Cooling Central Air
Flooring Carpet, Tile
Fireplaces Number 1
Fireplaces Type Gas, Living Room, Mantle
Appliance Dishwasher, Electric Stove, Microwave Hood Fan, Refrigerator, Wall/Window Air Conditioner, Washer/Dryer, Window Coverings
Laundry In Unit
Exterior
Parking Features 220 Volt Wiring, Enclosed, Parkade, Secured, Titled, Underground
Garage Description 220 Volt Wiring, Enclosed, Parkade, Secured, Titled, Underground
Community Features Clubhouse, Park, Playground, Schools Nearby, Shopping Nearby, Sidewalks, Street Lights, Walking/Bike Paths
Amenities Available Elevator(s), Park, Parking, Picnic Area, Secured Parking, Snow Removal, Storage, Trash, Visitor Parking
Porch Deck, Patio
Exposure S,W
Total Parking Spaces 2
Building
Story 4
Architectural Style Low-Rise(1-4)
Level or Stories Single Level Unit
Structure Type Stone,Stucco
Others
HOA Fee Include Amenities of HOA/Condo,Caretaker,Common Area Maintenance,Heat,Insurance,Maintenance Grounds,Parking,Professional Management,Reserve Fund Contributions,Snow Removal,Trash,Water
Restrictions Adult Living
Ownership Private
Pets Allowed Cats OK, Dogs OK, Yes
Read Less



