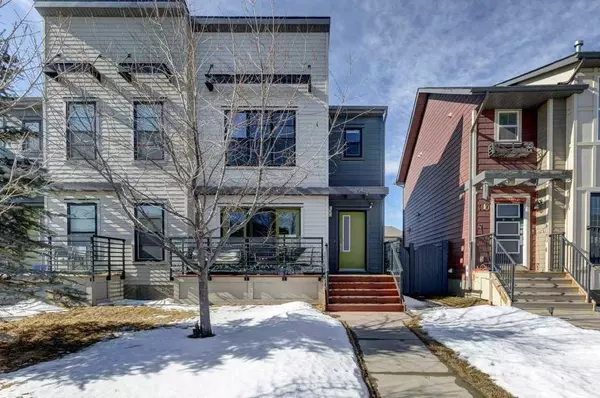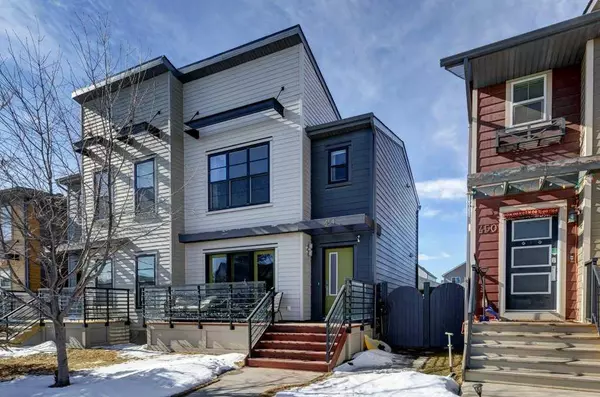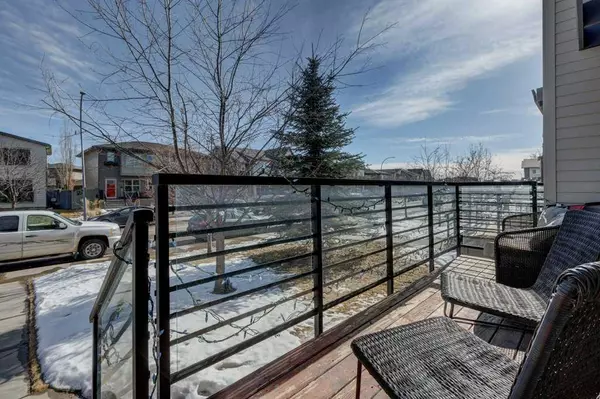For more information regarding the value of a property, please contact us for a free consultation.
454 Walden DR SE Calgary, AB T2X 0T1
Want to know what your home might be worth? Contact us for a FREE valuation!

Our team is ready to help you sell your home for the highest possible price ASAP
Key Details
Sold Price $545,000
Property Type Single Family Home
Sub Type Semi Detached (Half Duplex)
Listing Status Sold
Purchase Type For Sale
Square Footage 1,202 sqft
Price per Sqft $453
Subdivision Walden
MLS® Listing ID A2115714
Sold Date 04/10/24
Style 2 Storey,Side by Side
Bedrooms 4
Full Baths 2
Half Baths 1
Originating Board Calgary
Year Built 2012
Annual Tax Amount $2,750
Tax Year 2023
Lot Size 2,734 Sqft
Acres 0.06
Property Description
Feel right at home in this lovely 3+ 1 bedroom home that is filled with natural light. Open concept with a great flow, draws you to the kitchen with granite countertops and island. The primary bedroom feels loft-like with massive 12' vaulted ceilings and walk-in closet. An awesome developed basement has over 1,500 sq ft of living space and a large double detached garage for your vehicles and toys. The basement includes a recreation room, fourth bedroom, 4-piece bathroom and laundry room. Outside an oversized vinyl deck, fully landscaped yard, a balcony at the front to enjoy your morning coffees in the east sun. Sellers have had a pre-lisitng home inspection completed with excellent results. Home is just steps away from Walden shopping centre and is conveniently located near everyday amenities! Get ready to Love this Home!
Location
Province AB
County Calgary
Area Cal Zone S
Zoning R-2M
Direction E
Rooms
Basement Finished, Full
Interior
Interior Features High Ceilings, Kitchen Island, Open Floorplan, Walk-In Closet(s)
Heating Forced Air
Cooling None
Flooring Carpet, Ceramic Tile, Hardwood
Appliance Dishwasher, Electric Stove, Garage Control(s), Microwave Hood Fan, Refrigerator, Washer/Dryer
Laundry In Basement
Exterior
Parking Features Double Garage Detached
Garage Spaces 2.0
Garage Description Double Garage Detached
Fence Fenced
Community Features Park, Playground, Schools Nearby, Shopping Nearby, Sidewalks, Street Lights, Walking/Bike Paths
Roof Type Asphalt Shingle
Porch Deck, Front Porch
Lot Frontage 23.52
Total Parking Spaces 2
Building
Lot Description Back Lane, Back Yard, Dog Run Fenced In, Front Yard, Lawn, Street Lighting, Rectangular Lot
Foundation Poured Concrete
Architectural Style 2 Storey, Side by Side
Level or Stories Two
Structure Type Composite Siding,Wood Frame
Others
Restrictions None Known
Tax ID 83141977
Ownership Private
Read Less



