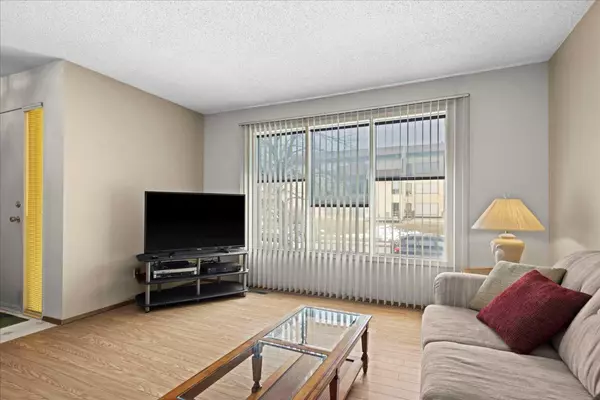For more information regarding the value of a property, please contact us for a free consultation.
232 Templegreen DR NE Calgary, AB T1Y 5K9
Want to know what your home might be worth? Contact us for a FREE valuation!

Our team is ready to help you sell your home for the highest possible price ASAP
Key Details
Sold Price $435,000
Property Type Single Family Home
Sub Type Semi Detached (Half Duplex)
Listing Status Sold
Purchase Type For Sale
Square Footage 1,194 sqft
Price per Sqft $364
Subdivision Temple
MLS® Listing ID A2119116
Sold Date 04/10/24
Style 2 Storey,Side by Side
Bedrooms 3
Full Baths 1
Half Baths 1
Originating Board Calgary
Year Built 1980
Annual Tax Amount $2,027
Tax Year 2023
Lot Size 2,400 Sqft
Acres 0.06
Property Description
A rare opportunity nestled in the vibrant community of Temple! This 3-bedroom home has been impeccably maintained over the years and offers the perfect blend of comfort, style, and convenience. The curb appeal of this lovely home is complimented with a weather resistant and upgraded exterior décor and a sizeable, landscaped lot. The moment you step through the front door, you are greeted by a warm and inviting living room that sets the tone for a home designed with family life in mind. The pristine condition is evident in every corner, reflecting a space that has been lovingly maintained and cherished over the years. The spacious kitchen lies in the heart of the home, with an abundance of counter space and solid wood cabinetry that cater to both the casual cook and the culinary enthusiast alike. Adjacent, a cozy dining nook provides a sunny spot for morning coffees, family dinners, or evenings entertaining friends, overlooking the private outdoor living space. The main level is further enhanced by a convenient 2-piece powder room, marrying functionality with comfort. Upstairs, the isolated living quarters feature three generously sized bedrooms, each providing a tranquil retreat from the hustle and bustle of daily life. The primary bedroom and owner's retreat offers a serene space for relaxation and rest. The shared 4-piece bathroom on this level ensures convenience and privacy for all family members. The lower level reveals a fully finished space, adaptable to a multitude of uses—be it a family room, home office, or a recreational area for children and adults alike. This additional living space adds a significant value proposition, maximizing the home's footprint and offering endless possibilities for customization. Outside, the property doesn't disappoint, with a single oversized garage providing ample storage for vehicles and outdoor gear. The garage's generous size is a rare find, highlighting the thoughtful design and practicality that characterizes this home. This home is positioned in an unparalleled location and just steps away from a large playground. The community is rich with schools and a variety of amenities. This home is walking distance to schools, public transportation, and a short drive to the Airport, shopping, grocery, and family restaurants, and all major roadways.
Location
Province AB
County Calgary
Area Cal Zone Ne
Zoning R-C2
Direction W
Rooms
Basement Finished, Full
Interior
Interior Features Ceiling Fan(s), Laminate Counters, No Animal Home, No Smoking Home, Open Floorplan, See Remarks
Heating Forced Air, Natural Gas
Cooling None
Flooring Carpet, Linoleum
Appliance Dryer, Electric Stove, Garage Control(s), Range Hood, Refrigerator, See Remarks, Washer, Window Coverings
Laundry In Basement
Exterior
Parking Features Single Garage Detached
Garage Spaces 2.0
Garage Description Single Garage Detached
Fence Fenced
Community Features Park, Playground, Pool, Schools Nearby, Shopping Nearby, Sidewalks, Street Lights, Tennis Court(s), Walking/Bike Paths
Roof Type Asphalt Shingle
Porch Deck
Lot Frontage 24.02
Total Parking Spaces 4
Building
Lot Description Back Lane, Back Yard, City Lot, Front Yard, Lawn, Gentle Sloping, Interior Lot, Landscaped, Street Lighting, Private, Rectangular Lot, See Remarks
Foundation Poured Concrete
Architectural Style 2 Storey, Side by Side
Level or Stories Two
Structure Type Metal Siding ,Wood Frame
Others
Restrictions None Known
Tax ID 82994457
Ownership Private
Read Less



