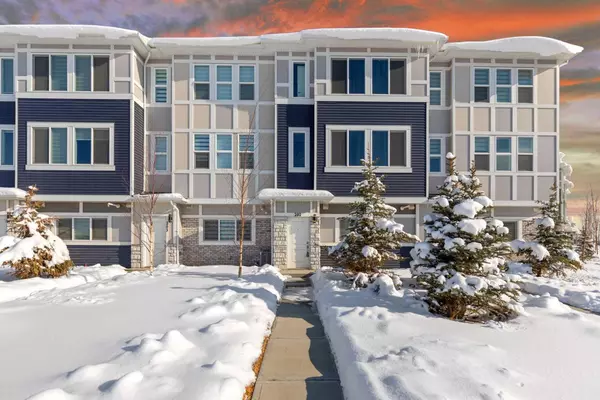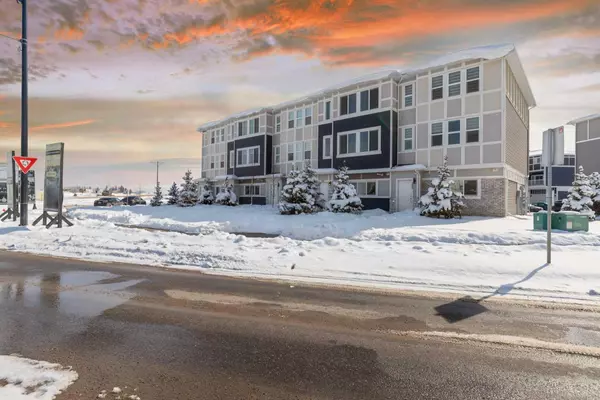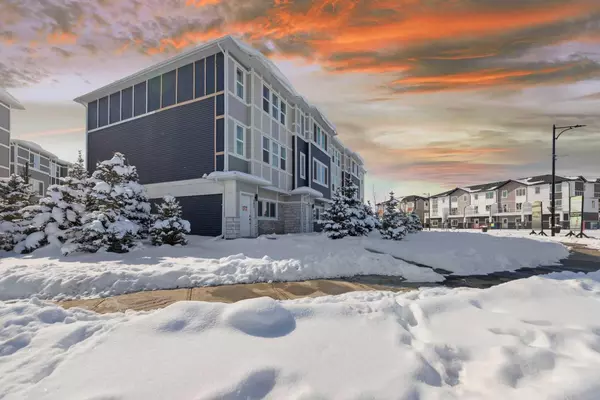For more information regarding the value of a property, please contact us for a free consultation.
33 Merganser DR W #202 Chestermere, AB T1X 2S3
Want to know what your home might be worth? Contact us for a FREE valuation!

Our team is ready to help you sell your home for the highest possible price ASAP
Key Details
Sold Price $479,900
Property Type Townhouse
Sub Type Row/Townhouse
Listing Status Sold
Purchase Type For Sale
Square Footage 1,648 sqft
Price per Sqft $291
Subdivision Chelsea_Ch
MLS® Listing ID A2114285
Sold Date 04/10/24
Style 3 Storey
Bedrooms 3
Full Baths 2
Half Baths 1
Condo Fees $295
Originating Board Calgary
Year Built 2022
Annual Tax Amount $2,753
Tax Year 2023
Property Description
Welcome to your new home in the heart of the City of Chestermere! This stunning three-level townhouse, built in 2022, offers modern comfort and convenience nestled in a prime location just a short drive from Calgary. As you step inside, you'll be greeted by a versatile main floor featuring a spacious office/den, perfect for remote work or relaxation. Ascend to the second level, where a beautifully appointed kitchen awaits, complete with an island for extra food prep, elegant quartz countertops, and sleek stainless-steel appliances. The adjacent dining area boasts ample space for gatherings and offers access to a southeast-facing balcony, ideal for enjoying your morning coffee or evening meals al fresco. A convenient two-piece powder room completes this level, adorned with durable vinyl plank flooring throughout. And for those evenings of entertainment or sports enthusiasts, an ample living room awaits, providing the perfect setting to unwind and enjoy your favorite game or movie. Venture to the third floor to discover three inviting bedrooms, including a luxurious primary suite featuring a four-piece ensuite bathroom and a walk-in closet for added storage convenience. With an upper-level laundry area, household chores become a breeze, simplifying your daily routine. This exceptional townhouse comes with a double attached garage, providing secure parking and additional storage space for your convenience. Beyond the comforts of home, this townhouse is situated in a community brimming with amenities. From excellent schools and convenient shopping to lush parks, playgrounds, and the sparkling waters of Chestermere Lake, there's no shortage of recreational opportunities to explore year-round. Plus, with Calgary just a 10-minute drive away, urban amenities and entertainment options are always within reach. Don't miss your chance to make this exceptional townhouse your own – schedule a viewing today and embrace the perfect blend of suburban tranquility and metropolitan convenience!
Location
Province AB
County Chestermere
Zoning MXC
Direction NW
Rooms
Other Rooms 1
Basement None
Interior
Interior Features Kitchen Island, Quartz Counters
Heating Forced Air
Cooling None
Flooring Carpet, Ceramic Tile, Vinyl Plank
Appliance Dishwasher, Dryer, Microwave Hood Fan, Refrigerator, Stove(s), Washer, Window Coverings
Laundry Upper Level
Exterior
Parking Features Double Garage Attached
Garage Spaces 2.0
Garage Description Double Garage Attached
Fence None
Community Features Golf, Park, Playground, Schools Nearby, Shopping Nearby, Sidewalks, Street Lights
Amenities Available None
Roof Type Asphalt Shingle
Porch Balcony(s)
Total Parking Spaces 2
Building
Lot Description Other
Foundation Poured Concrete
Architectural Style 3 Storey
Level or Stories Three Or More
Structure Type Stone,Vinyl Siding,Wood Frame
Others
HOA Fee Include Amenities of HOA/Condo,Common Area Maintenance,Maintenance Grounds,Professional Management,Reserve Fund Contributions,Snow Removal,Trash
Restrictions None Known
Ownership Private
Pets Allowed Yes
Read Less



