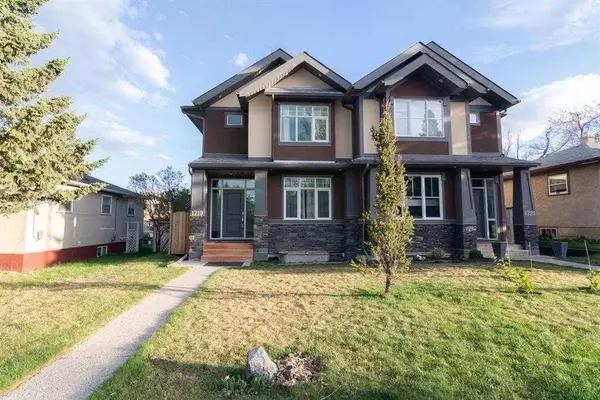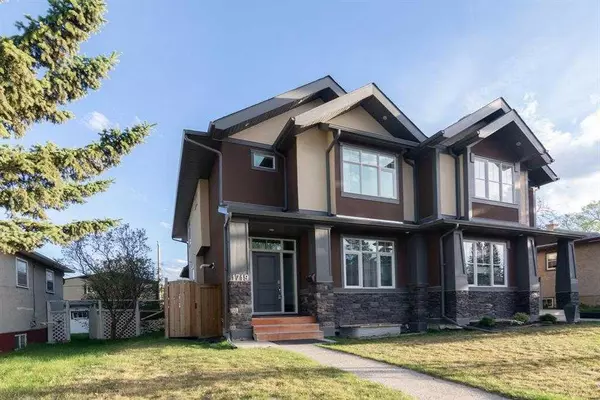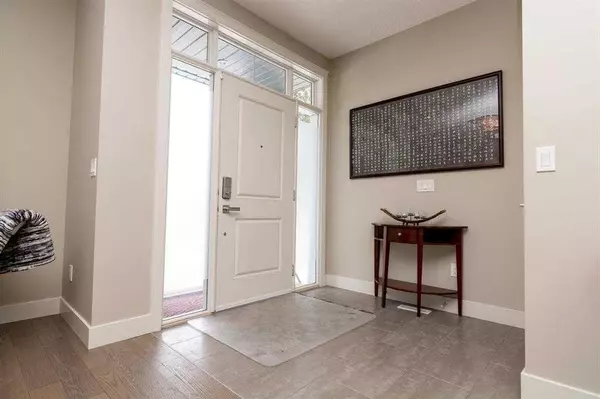For more information regarding the value of a property, please contact us for a free consultation.
1719 20 AVE NW Calgary, AB T2M 1H2
Want to know what your home might be worth? Contact us for a FREE valuation!

Our team is ready to help you sell your home for the highest possible price ASAP
Key Details
Sold Price $799,900
Property Type Single Family Home
Sub Type Semi Detached (Half Duplex)
Listing Status Sold
Purchase Type For Sale
Square Footage 1,837 sqft
Price per Sqft $435
Subdivision Capitol Hill
MLS® Listing ID A2112482
Sold Date 04/10/24
Style 2 Storey,Side by Side
Bedrooms 4
Full Baths 3
Half Baths 1
Originating Board Calgary
Year Built 2014
Annual Tax Amount $4,741
Tax Year 2023
Lot Size 3,003 Sqft
Acres 0.07
Property Description
This beautifully appointed and perfectly situated infill sits in the heart of family friendly Capitol Hill. Boasting a coveted sunlit, south-facing backyard. It designed by reputable Architect Richard Davignon and built with quality + Excellent design features! Upon entering, the engineered hardwood throughout. OVERSIZED WINDOWS ON THE MAIN WERE MAXIMIZED TO CODE RESTRICTIONS TO INVIRE LOTS OF SUNLIGHT. The generously sized front living room, both spacious and inviting. Moving towards the rear of the home, new added dining room window makes dining room and kitchen even brighter. The kitchen is a true dream with the large granite countertops island, FULL HEIGHT EXTENDED CABINETRY, GAS RANGE, abundant pot drawers, SS appliances, a walk-in pantry for all your storage needs. THE LIVING ROOM IS FACING SOUTH and overlooking the deck and yard. Laundry and 3 BEDROOMS on upper level, EACH BEDROOM HAS ITS OWN LARGE WALK-IN CLOSET. The decadent master suite has retreated with all the good stuff – granite counters with two under mount sinks, a 10 ML glass shower with coped ceramic tile, and glass inlays. Lower level offers entertaining family space with a “FULL HIGHTS" cabinet bar corer, and a HIGH CEILING guest room+ full bath. Don't forget the SUNNY SOUTH BACK YARD with huge deck and double garage, ideal for summer gathering and entertaining. Walking distance to SAIT, North Hill Centre Mall, Lions Park C-Train station and Foothills hospital and McMahon Stadium!
Location
Province AB
County Calgary
Area Cal Zone Cc
Zoning R-CG
Direction S
Rooms
Other Rooms 1
Basement Finished, Full
Interior
Interior Features Granite Counters, Kitchen Island, No Animal Home, No Smoking Home, Pantry, Vinyl Windows, Walk-In Closet(s)
Heating Forced Air, Natural Gas
Cooling None
Flooring Carpet, Ceramic Tile, Hardwood
Fireplaces Number 1
Fireplaces Type Gas
Appliance Dishwasher, Garage Control(s), Oven, Range Hood, Refrigerator, Washer, Window Coverings
Laundry Laundry Room, Upper Level
Exterior
Parking Features Double Garage Detached
Garage Spaces 2.0
Garage Description Double Garage Detached
Fence Fenced
Community Features Park, Playground, Schools Nearby, Shopping Nearby
Roof Type Asphalt Shingle
Porch Deck
Lot Frontage 25.0
Exposure S
Total Parking Spaces 4
Building
Lot Description Back Lane, Back Yard, Rectangular Lot
Foundation Poured Concrete
Architectural Style 2 Storey, Side by Side
Level or Stories Two
Structure Type Asphalt,Brick,Stone,Stucco
Others
Restrictions None Known
Tax ID 82860062
Ownership Private
Read Less



