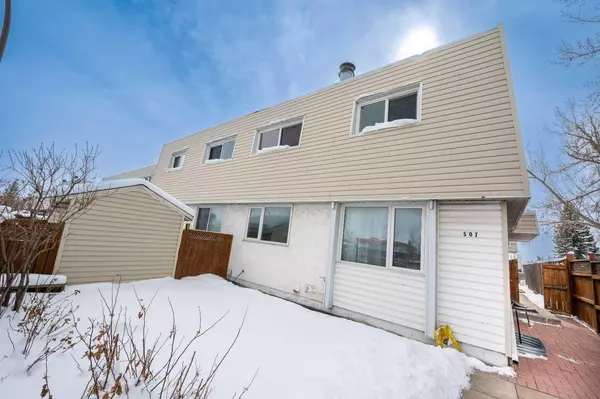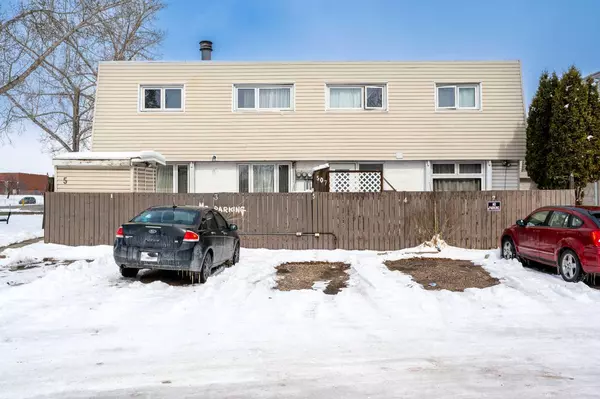For more information regarding the value of a property, please contact us for a free consultation.
507 64 AVE NE #1 Calgary, AB T2K 5M7
Want to know what your home might be worth? Contact us for a FREE valuation!

Our team is ready to help you sell your home for the highest possible price ASAP
Key Details
Sold Price $400,000
Property Type Townhouse
Sub Type Row/Townhouse
Listing Status Sold
Purchase Type For Sale
Square Footage 1,202 sqft
Price per Sqft $332
Subdivision Thorncliffe
MLS® Listing ID A2118016
Sold Date 04/11/24
Style 2 Storey
Bedrooms 3
Full Baths 1
Half Baths 1
Originating Board Calgary
Year Built 1975
Annual Tax Amount $1,567
Tax Year 2023
Property Description
Discover the perfect blend of spacious and comfortable living in this remarkable corner-unit NO condo fee townhouse. In the community of Thorncliff. Boasting 3 bedrooms and 1.5 bathrooms, this home offers ample space without the burden of any condo fees. Step inside to find laminated flooring throughout, enhancing both durability and style. The large living room sets the stage for relaxation and entertainment, while the bright dining room welcomes family gatherings and intimate meals alike. Step upstairs, and you will find three generously sized bedrooms await, providing ample room for rest and rejuvenation, complete with a full bath. The exterior of this home has all been updated with vinyl siding. The roof is less than 10 years old. Situated in a family-friendly location, this residence offers the convenience of nearby schools and shopping, making errands and outings a breeze. With easy access to Deerfoot, commuting is a cinch, ensuring that convenience and comfort are always within reach. Don't miss the chance to make this inviting townhouse your new home sweet home
Location
Province AB
County Calgary
Area Cal Zone N
Zoning M-C1
Direction W
Rooms
Basement Full, Partially Finished
Interior
Interior Features Ceiling Fan(s), Laminate Counters, No Animal Home, No Smoking Home, Open Floorplan, Pantry, Vinyl Windows
Heating Central, Fireplace(s), Forced Air
Cooling None
Flooring Laminate
Fireplaces Number 1
Fireplaces Type Gas Log
Appliance Electric Stove, Range Hood, Refrigerator, Washer/Dryer
Laundry In Basement, Laundry Room
Exterior
Parking Features Stall
Garage Description Stall
Fence Fenced
Community Features Schools Nearby, Shopping Nearby, Sidewalks, Street Lights, Walking/Bike Paths
Amenities Available None
Roof Type Asphalt,Flat
Porch Patio
Total Parking Spaces 1
Building
Lot Description Corner Lot
Foundation Poured Concrete
Architectural Style 2 Storey
Level or Stories Two
Structure Type Mixed,Vinyl Siding,Wood Frame
Others
HOA Fee Include Parking
Restrictions None Known
Tax ID 82794124
Ownership Private
Pets Allowed Yes
Read Less



