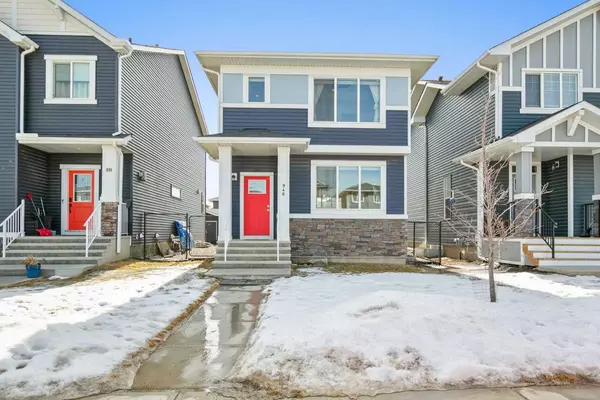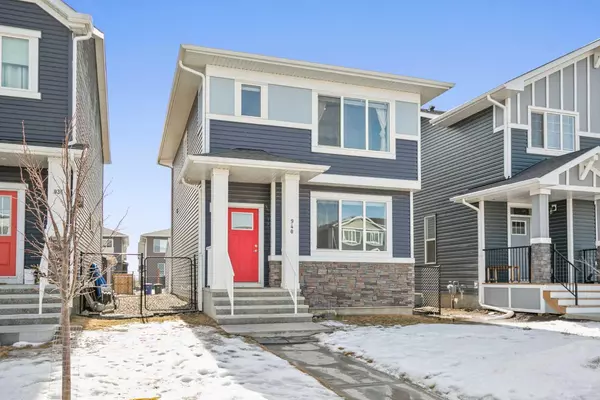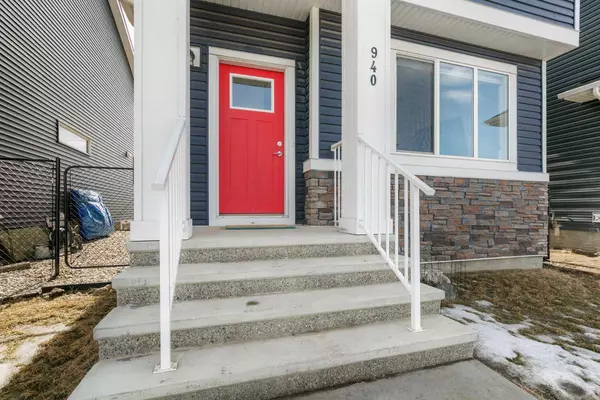For more information regarding the value of a property, please contact us for a free consultation.
940 West Lakeview DR W Chestermere, AB T1X 2N3
Want to know what your home might be worth? Contact us for a FREE valuation!

Our team is ready to help you sell your home for the highest possible price ASAP
Key Details
Sold Price $590,000
Property Type Single Family Home
Sub Type Detached
Listing Status Sold
Purchase Type For Sale
Square Footage 1,464 sqft
Price per Sqft $403
Subdivision Chelsea_Ch
MLS® Listing ID A2118538
Sold Date 04/11/24
Style 2 Storey
Bedrooms 3
Full Baths 2
Half Baths 1
Originating Board Calgary
Year Built 2022
Annual Tax Amount $2,507
Tax Year 2023
Lot Size 3,361 Sqft
Acres 0.08
Property Description
Welcome to your ideal home in the heart of Chelsea, Chestermere, Alberta! Located at 940 West Lakeview, this immaculate property offers a perfect blend of comfort and convenience.
This spacious residence features three bedrooms and three bathrooms, providing ample space for your family's needs. The top two floors boast stylish vinyl flooring, while the well-lit kitchen showcases elegant granite countertops, perfect for meal preparation and entertaining. With 9-foot ceilings throughout the home, you'll enjoy a sense of spaciousness and freedom in every room. The unfinished basement presents an opportunity for customization, allowing you to tailor the space to suit your unique preferences.
Step outside to discover a sun soaked south facing yard, ideal for outdoor gatherings, gardening, or simply relaxing in the fresh air. Plus, with a double car garage, you'll have plenty of space to store your vehicles and outdoor gear. Located in the charming community of Chelsea, you'll benefit from easy access to amenities such as parks, schools, and shopping centers, ensuring a convenient and enjoyable lifestyle for you and your family while also allowing for a quick commute to the city! Don't miss out on this opportunity to make 940 West Lakeview your new home sweet home. Schedule a viewing today and experience the best of Chestermere living!
Location
Province AB
County Chestermere
Zoning R-1 PRL
Direction N
Rooms
Other Rooms 1
Basement See Remarks, Unfinished
Interior
Interior Features Kitchen Island, No Smoking Home, See Remarks
Heating Forced Air, Natural Gas
Cooling None
Flooring Carpet, Vinyl
Appliance Dishwasher, Dryer, Microwave Hood Fan, Oven, Washer
Laundry Upper Level
Exterior
Parking Features Double Garage Detached
Garage Spaces 2.0
Garage Description Double Garage Detached
Fence Partial
Community Features Other
Roof Type Asphalt Shingle
Porch Front Porch
Lot Frontage 30.55
Exposure N
Total Parking Spaces 2
Building
Lot Description Back Yard
Foundation Poured Concrete
Architectural Style 2 Storey
Level or Stories Two
Structure Type Vinyl Siding,Wood Frame
Others
Restrictions See Remarks
Ownership Private
Read Less



