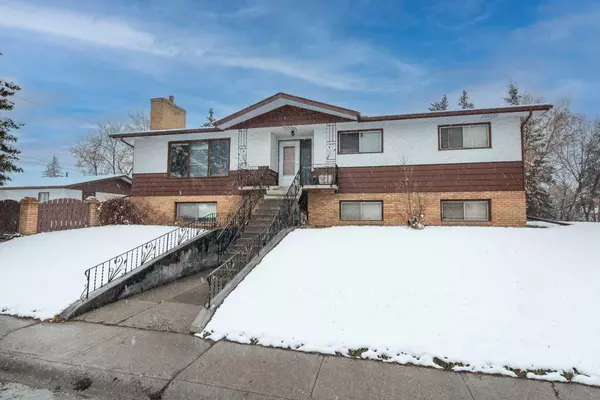For more information regarding the value of a property, please contact us for a free consultation.
3728 12 AVE SE Calgary, AB T2A 0H6
Want to know what your home might be worth? Contact us for a FREE valuation!

Our team is ready to help you sell your home for the highest possible price ASAP
Key Details
Sold Price $630,000
Property Type Single Family Home
Sub Type Detached
Listing Status Sold
Purchase Type For Sale
Square Footage 1,523 sqft
Price per Sqft $413
Subdivision Forest Lawn
MLS® Listing ID A2120515
Sold Date 04/12/24
Style Bungalow,Up/Down
Bedrooms 6
Full Baths 2
Originating Board Calgary
Year Built 1970
Annual Tax Amount $3,180
Tax Year 2023
Lot Size 6,250 Sqft
Acres 0.14
Property Description
Excellent investment property or simply live up and rent down. Great curb appeal is this large 1,450 sq. ft. raised bungalow on two lots that measure 125 ft. by 50 ft. combined. This corner unit home boasts four bedrooms in the upstairs main unit along with a giant living room with showpiece fireplace, one bathroom, kitchen and dining room and a large storage area/rec room. The downstairs, two-bedroom unit has a separate entrance, separate furnace and loads of space including another brick fireplace in the oversized living room. You’ll love the backyard space as well as the 24 ft. by 24 ft. heated garage with lower level cellar for winemaking, meat curing or simply another large storage area. The house has a recent paint job (last year) as well as new roof in 2022. Both units have newer laminate flooring throughout. The home is 15-minutes from downtown, a half-block from public transit and walking distance from Bus Rapid Transit and LRT. Close to schools, restaurants and shopping. Houses like this don’t come on the market too often, don’t miss this opportunity. 24 Hr notice to Show
Location
Province AB
County Calgary
Area Cal Zone E
Zoning RC2
Direction S
Rooms
Basement Separate/Exterior Entry, Full, Suite, Walk-Out To Grade
Interior
Interior Features See Remarks
Heating Forced Air, Natural Gas
Cooling None
Flooring Laminate
Fireplaces Type None
Appliance Electric Range, Garage Control(s), Refrigerator
Laundry In Basement
Exterior
Parking Features Alley Access, Double Garage Detached
Garage Spaces 2.0
Garage Description Alley Access, Double Garage Detached
Fence Fenced
Community Features None
Roof Type Asphalt Shingle
Porch See Remarks
Lot Frontage 125.0
Total Parking Spaces 2
Building
Lot Description Back Lane, Back Yard, City Lot
Foundation Poured Concrete
Architectural Style Bungalow, Up/Down
Level or Stories One
Structure Type Brick,Stucco,Wood Frame,Wood Siding
Others
Restrictions Call Lister
Tax ID 82772956
Ownership Private
Read Less
GET MORE INFORMATION




