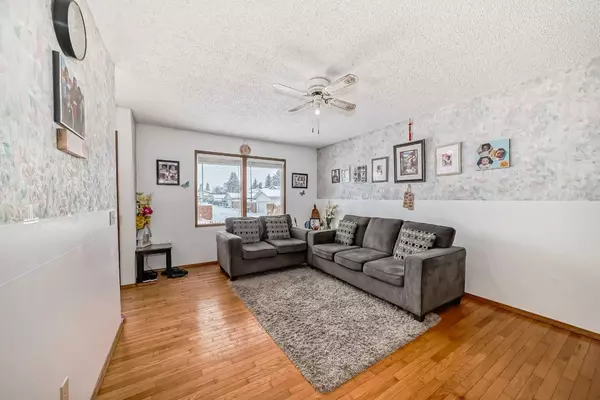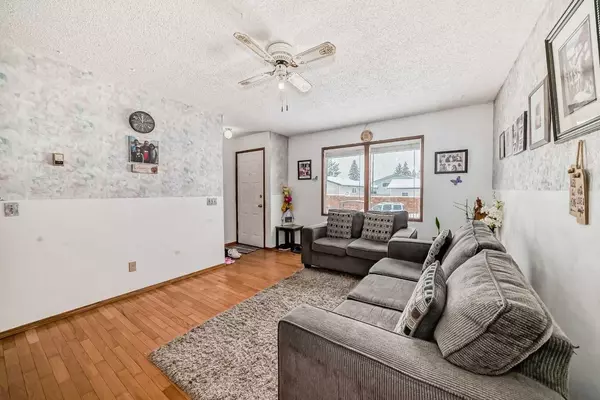For more information regarding the value of a property, please contact us for a free consultation.
396 Maitland HL NE Calgary, AB T2A 5V3
Want to know what your home might be worth? Contact us for a FREE valuation!

Our team is ready to help you sell your home for the highest possible price ASAP
Key Details
Sold Price $550,000
Property Type Single Family Home
Sub Type Detached
Listing Status Sold
Purchase Type For Sale
Square Footage 1,009 sqft
Price per Sqft $545
Subdivision Marlborough Park
MLS® Listing ID A2117167
Sold Date 04/11/24
Style Bungalow
Bedrooms 4
Full Baths 2
Half Baths 1
Originating Board Calgary
Year Built 1978
Annual Tax Amount $2,457
Tax Year 2023
Lot Size 3,993 Sqft
Acres 0.09
Property Description
Welcome to your new home located in the central, family friendly neighborhood with all the major amenities within minutes, Marlborough Park!! Aside from being a perfect family home, the ILLEGAL basement suite with a separate entrance also makes this an investor's dream. Very well maintained bungalow on a large corner lot with over 1800 square feet of developed living space will give you plenty of room inside and out. The main floor features a large living room, dining room, kitchen, 3 bedrooms and 2 bathrooms. Plenty of natural light really makes this property a welcoming and bright home. The illegal basement suite adds a wet bar, rec room, den, storage, laundry and another bedroom and full bathroom. But we're not done yet!! The oversized backyard features a recently redone fence, large, covered deck and an oversized double garage with still plenty of room to park an RV or anything else beside the garage while still having plenty of lawn left over. Pride of ownership is very obvious with this property and with the current market, it won't last long!! Please book your private showing today.
Location
Province AB
County Calgary
Area Cal Zone Ne
Zoning R-C1
Direction N
Rooms
Other Rooms 1
Basement Separate/Exterior Entry, Finished, Full, Suite
Interior
Interior Features Ceiling Fan(s)
Heating Forced Air
Cooling None
Flooring Hardwood, Linoleum, Tile
Appliance Garage Control(s), Oven, Range Hood, Refrigerator, Stove(s), Window Coverings
Laundry In Basement
Exterior
Parking Features Double Garage Detached, Off Street, RV Access/Parking
Garage Spaces 2.0
Garage Description Double Garage Detached, Off Street, RV Access/Parking
Fence Fenced
Community Features Other, Park, Playground, Schools Nearby, Shopping Nearby, Sidewalks, Street Lights, Tennis Court(s), Walking/Bike Paths
Roof Type Asphalt Shingle
Porch Awning(s), Deck, Other, Patio, See Remarks
Lot Frontage 40.0
Total Parking Spaces 4
Building
Lot Description Back Lane, Back Yard, Corner Lot, Front Yard, Lawn, Landscaped, Street Lighting, See Remarks
Foundation Poured Concrete
Architectural Style Bungalow
Level or Stories One
Structure Type Stucco,Wood Frame,Wood Siding
Others
Restrictions None Known
Tax ID 83049573
Ownership Private
Read Less
GET MORE INFORMATION




