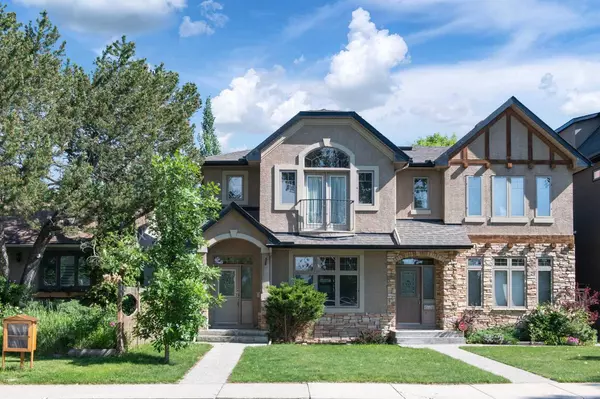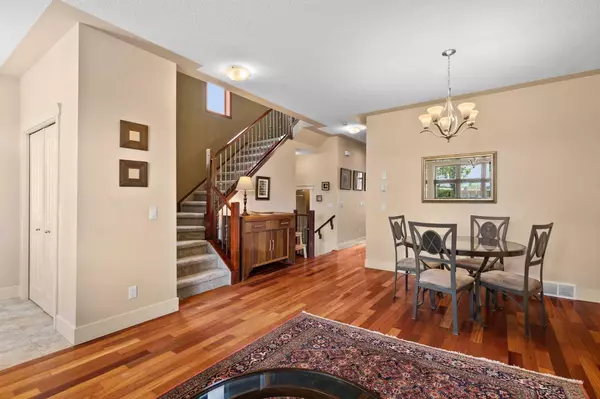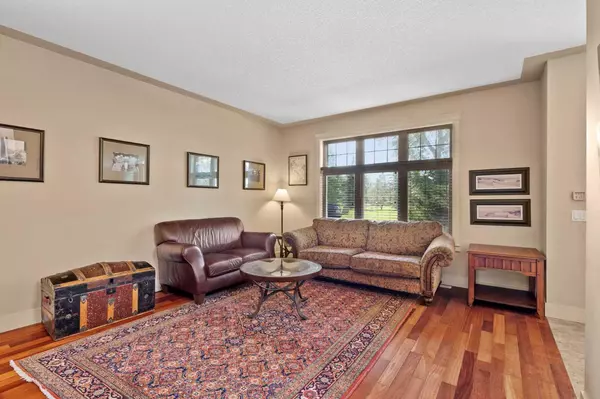For more information regarding the value of a property, please contact us for a free consultation.
446 18 AVE NE Calgary, AB T2E 1N4
Want to know what your home might be worth? Contact us for a FREE valuation!

Our team is ready to help you sell your home for the highest possible price ASAP
Key Details
Sold Price $760,000
Property Type Single Family Home
Sub Type Semi Detached (Half Duplex)
Listing Status Sold
Purchase Type For Sale
Square Footage 1,817 sqft
Price per Sqft $418
Subdivision Winston Heights/Mountview
MLS® Listing ID A2108680
Sold Date 04/12/24
Style 2 Storey,Side by Side
Bedrooms 3
Full Baths 3
Half Baths 1
Originating Board Calgary
Year Built 2004
Annual Tax Amount $3,949
Tax Year 2023
Lot Size 3,121 Sqft
Acres 0.07
Property Description
Beautiful Liscan Home, a reputable builder renowned for their meticulous attention to detail, this Portuguese-inspired gem awaits your admiration. Each room boasts exquisite craftsmanship and upgrades, promising a quality living experience. Nested on a tranquil street with captivating downtown views and opposite a lush green park adorned with majestic elm trees, this home offers convenient access to Deerfoot Trail, amenities, transit, shopping, and schools. Step inside to discover rich Brazilian cherry wood floors and extensive cabinetry throughout the kitchen, family room, and bathrooms, infusing the space with warmth and timeless elegance. Crafted by an experienced old-world tile setter, every inch of this home exudes durability and charm.
With romantic vaulted ceilings, a gas fireplace, strategically placed skylights, and oversized windows that flood the interiors with natural light, this residence beckons you to make it your own. Upgraded hardware and tasteful fixtures complement the approximately 1,900 sq. ft layout, which includes three bedrooms, three and a half bathrooms, a deck, ensuite, a double detached garage, walk-in closet, upper-floor laundry, and a thoughtfully designed Jack and Jill style layout on the upper floor.
The beautifully finished basement offers additional living space, complete with a workspace, full bathroom, media and bar room, and additional storage awaiting your personal touch. Don't miss the opportunity to make this captivating property your new home.
Location
Province AB
County Calgary
Area Cal Zone Cc
Zoning R-C2
Direction S
Rooms
Other Rooms 1
Basement Finished, Full
Interior
Interior Features Bar, Breakfast Bar, Built-in Features, Closet Organizers, French Door, Granite Counters, Kitchen Island, No Animal Home, No Smoking Home, Skylight(s), Soaking Tub, Storage, Vinyl Windows, Walk-In Closet(s)
Heating Forced Air, Natural Gas
Cooling None
Flooring Carpet, Ceramic Tile, Hardwood
Fireplaces Number 1
Fireplaces Type Gas, Gas Starter, Glass Doors, Living Room, Mantle
Appliance Dishwasher, Dryer, Electric Oven, Garage Control(s), Microwave Hood Fan, Refrigerator, Washer, Window Coverings
Laundry Laundry Room, Upper Level
Exterior
Parking Features Double Garage Detached, Garage Faces Rear
Garage Spaces 2.0
Garage Description Double Garage Detached, Garage Faces Rear
Fence Fenced
Community Features Golf, Park, Playground, Schools Nearby, Shopping Nearby, Sidewalks, Street Lights
Roof Type Asphalt Shingle
Porch Deck
Lot Frontage 25.0
Exposure S,W
Total Parking Spaces 2
Building
Lot Description Back Yard, Front Yard, Lawn, Street Lighting
Foundation Poured Concrete
Architectural Style 2 Storey, Side by Side
Level or Stories Two
Structure Type Stone,Stucco,Wood Frame
Others
Restrictions None Known
Tax ID 83206054
Ownership Private
Read Less



