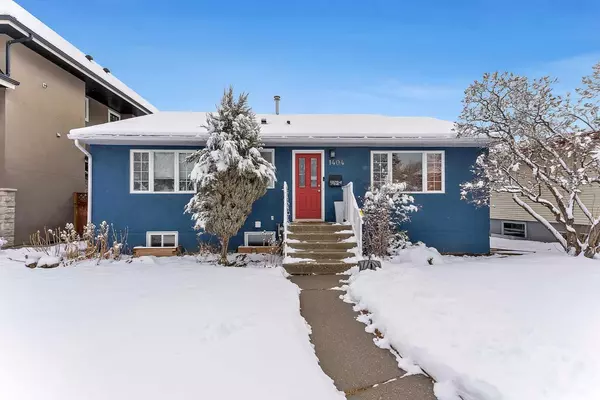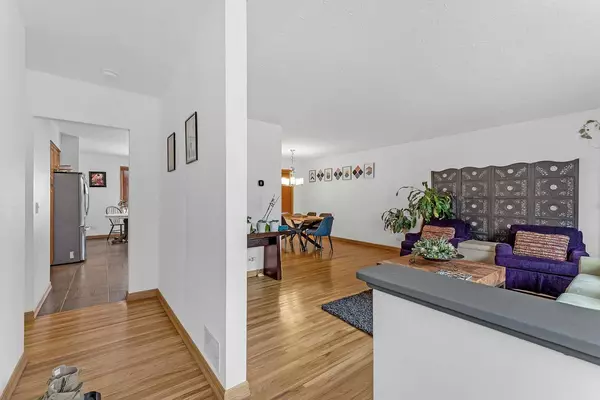For more information regarding the value of a property, please contact us for a free consultation.
1404 22 ST NW Calgary, AB T2N 2N4
Want to know what your home might be worth? Contact us for a FREE valuation!

Our team is ready to help you sell your home for the highest possible price ASAP
Key Details
Sold Price $1,125,000
Property Type Single Family Home
Sub Type Detached
Listing Status Sold
Purchase Type For Sale
Square Footage 1,304 sqft
Price per Sqft $862
Subdivision Hounsfield Heights/Briar Hill
MLS® Listing ID A2120611
Sold Date 04/12/24
Style Bungalow
Bedrooms 5
Full Baths 3
Originating Board Calgary
Year Built 1952
Annual Tax Amount $5,618
Tax Year 2023
Lot Size 5,791 Sqft
Acres 0.13
Property Description
Make your Mark in Briar Hill. Originally built in 1952 and beautifully renovated in 1998, this home offers modern comfort with a touch of nostalgia. Step into a bright, sunlit kitchen, living, and dining area on the main level, featuring two spacious bedrooms, a 3-piece ensuite in the primary and another 4-piece bathroom. Downstairs, discover 3 additional bedrooms, another 4-piece bathroom, a cozy family room, office space, laundry facilities, and a versatile flex room deal for storing gear or pursuing hobbies. Recent upgrades such as fresh interior paint, new flooring, and updated appliances ensure convenience and style. Outside, a landscaped yard, double detached garage, and garden shed provide ample space for relaxation and storage. With a large lot size of 48'x120' and proximity to city amenities, this inner city property is poised for your family's next chapter, whether it's further renovating, building, or simply enjoying life in a vibrant neighbourhood.
Location
Province AB
County Calgary
Area Cal Zone Cc
Zoning R-C1
Direction W
Rooms
Other Rooms 1
Basement Finished, Full
Interior
Interior Features Vinyl Windows
Heating Forced Air, Natural Gas
Cooling None
Flooring Hardwood, Laminate
Appliance Dishwasher, Dryer, Garage Control(s), Gas Range, Microwave, Range Hood, Refrigerator, Washer, Window Coverings
Laundry In Basement, Laundry Room
Exterior
Parking Features Double Garage Detached
Garage Spaces 2.0
Garage Description Double Garage Detached
Fence Fenced
Community Features Park, Playground, Schools Nearby, Shopping Nearby, Sidewalks, Street Lights, Walking/Bike Paths
Roof Type Asphalt Shingle
Porch Patio
Lot Frontage 48.0
Total Parking Spaces 2
Building
Lot Description Back Lane, Back Yard, Lawn, Landscaped, Many Trees, Private, Rectangular Lot, Treed
Foundation Poured Concrete
Architectural Style Bungalow
Level or Stories One
Structure Type Stucco,Wood Frame
Others
Restrictions None Known
Tax ID 82846606
Ownership Private
Read Less



