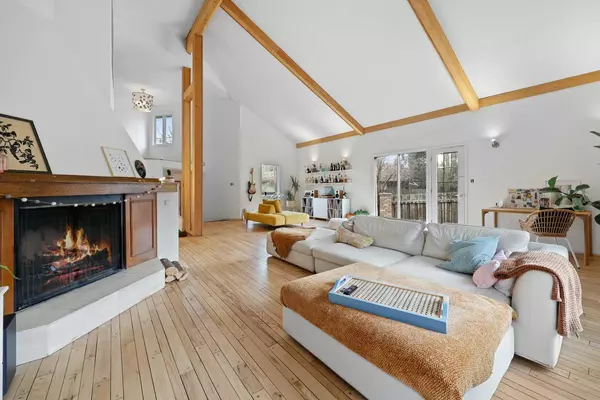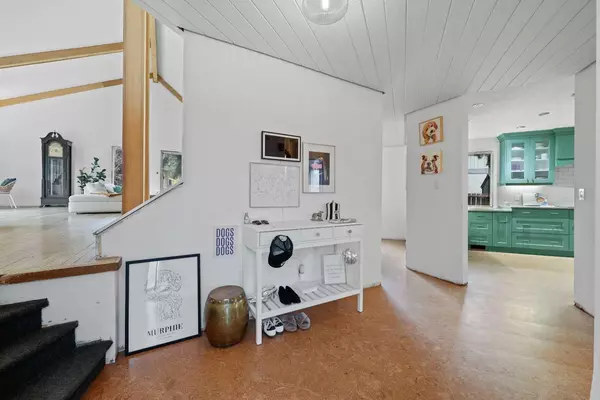For more information regarding the value of a property, please contact us for a free consultation.
3028 8 ST SW Calgary, AB T2T 3A2
Want to know what your home might be worth? Contact us for a FREE valuation!

Our team is ready to help you sell your home for the highest possible price ASAP
Key Details
Sold Price $975,000
Property Type Single Family Home
Sub Type Detached
Listing Status Sold
Purchase Type For Sale
Square Footage 2,421 sqft
Price per Sqft $402
Subdivision Elbow Park
MLS® Listing ID A2093447
Sold Date 04/12/24
Style 2 Storey
Bedrooms 3
Full Baths 2
Half Baths 1
Originating Board Calgary
Year Built 1976
Annual Tax Amount $7,228
Tax Year 2023
Lot Size 6,113 Sqft
Acres 0.14
Property Description
Incredible Opportunity. Large home on a large plot. Priced to accommodate renovations to build your dream home in a dream neighbourhood - Elbow Park. Beautiful natural light. Spacious home opened up to a loft space upstairs. This could be easily renovated to have three to four full size bedrooms upstairs. Stunning main living space with original hardwood floors and vaulted beam ceilings. Two and a half bathrooms. Main floor study/office/playroom/bedroom. Finished basement. Large kitchen. Wood fireplace in living room. Air conditioning. Double Detached garage. A few minutes walk to one the best public schools in Calgary. Elbow River walkway is five minutes walking distance. The Glencoe Club is a block away. Playground, neighbourhood tennis club, seasonal outdoor skating rink, and off leash dog park are a block away. Three minute drive/ ten minute walk to the restaurants and shops in Mission. Ten minute drive/ half hour walk to Downtown Calgary. New roof in 2022. Ground levelled and new sod installed in the backyard in 2022 for a blank canvas to create your backyard oasis. Beautiful original hardwood floors in the main living space were refinished in 2021. Beautiful cork flooring installed throughout the remainder of the main level in 2023. There is 3rd bathroom behind the wall. It is not accessible. Don't miss the opportunity to create your dream home with the comfort of knowing that the money you invest into the property will continue to grow the value of the home.
Location
Province AB
County Calgary
Area Cal Zone Cc
Zoning R-C1
Direction E
Rooms
Basement Finished, Full
Interior
Interior Features Breakfast Bar, Built-in Features, Granite Counters, Vaulted Ceiling(s)
Heating Forced Air
Cooling Other
Flooring Carpet, Cork, Hardwood
Fireplaces Number 1
Fireplaces Type Wood Burning Stove
Appliance Built-In Oven, Dishwasher, Dryer, Electric Cooktop, Garage Control(s), Range Hood, Refrigerator, See Remarks, Washer
Laundry In Basement
Exterior
Parking Features Double Garage Detached
Garage Spaces 2.0
Garage Description Double Garage Detached
Fence Fenced
Community Features Playground, Schools Nearby, Shopping Nearby, Street Lights
Roof Type Asphalt Shingle
Porch None
Lot Frontage 50.0
Total Parking Spaces 2
Building
Lot Description Back Lane, Back Yard, Corner Lot, Landscaped, Rectangular Lot, See Remarks
Foundation Poured Concrete
Architectural Style 2 Storey
Level or Stories Two
Structure Type Stucco,Wood Frame,Wood Siding
Others
Restrictions None Known
Tax ID 83186933
Ownership Registered Interest
Read Less



