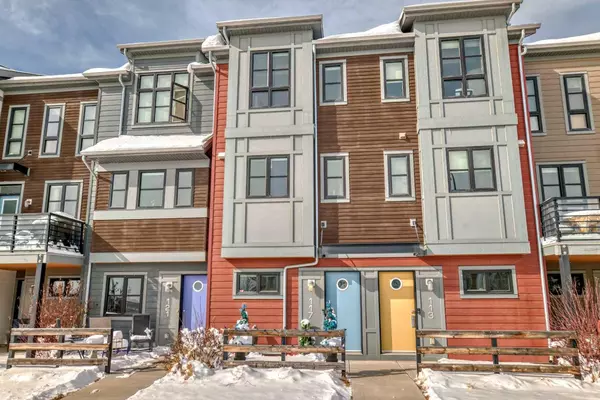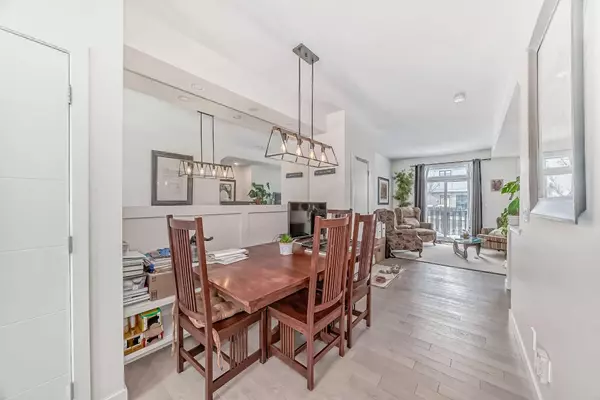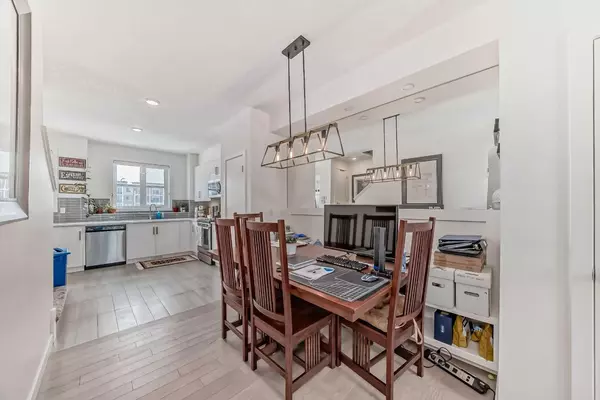For more information regarding the value of a property, please contact us for a free consultation.
117 Walden Common SE Calgary, AB T2X 4C4
Want to know what your home might be worth? Contact us for a FREE valuation!

Our team is ready to help you sell your home for the highest possible price ASAP
Key Details
Sold Price $450,000
Property Type Townhouse
Sub Type Row/Townhouse
Listing Status Sold
Purchase Type For Sale
Square Footage 1,415 sqft
Price per Sqft $318
Subdivision Walden
MLS® Listing ID A2112723
Sold Date 04/12/24
Style 3 Storey
Bedrooms 2
Full Baths 2
Condo Fees $253
Originating Board Calgary
Year Built 2017
Annual Tax Amount $2,060
Tax Year 2023
Lot Size 1,152 Sqft
Acres 0.03
Property Description
This beautifully upgraded 2-bedroom+den townhouse offers a harmonious blend of comfort, convenience, and style. Located in the heart of Walden, it's the perfect place to call home. The kitchen is a culinary haven; features include a gas range, quartz countertops, under-counter lighting, a garburator, and a fridge with a water dispenser and ice maker. Cooking and entertaining have never been easier. The dining area boasts a built-in bench, creating a cozy and inviting space for family meals and gatherings. Throughout the floor, you'll find abundant lighting, creating a warm and welcoming ambiance. The broom closet comes equipped with an electrical outlet which is great for a cordless vacuum or other units that need to be charged. You have your own generously sized patio to enjoy sitting on during those long summer nights. The home includes central A/C which makes for a comfortable environment when the weather dials up. The laundry is conveniently located on the upper floor, tucked away from the main living space, say goodbye to lugging laundry up and down stairs! Both bedrooms are spacious, providing ample room for relaxation and rest. Each bedroom comes with its own ensuite bathroom, offering privacy and comfort. Built in closets are provided in both bedrooms to keep your belongings organized. This home is equipped with red oak engineered hardwood flooring in the living area, tile in the kitchen, and carpet in the upper level rooms to make this space cozy and comfortable. Park your vehicle comfortably in the heated, attached garage; ensuring convenience and protection from the elements. The garage also features ample storage with access beneath the stairs. You're walking distance to many amenities, public transportation, walking paths and a short drive to Stoney Trail. Don't miss this great opportunity to call this wonderful unit home! Call your favourite REALTOR for a showing.
Location
Province AB
County Calgary
Area Cal Zone S
Zoning M-X1
Direction E
Rooms
Other Rooms 1
Basement None
Interior
Interior Features Closet Organizers, High Ceilings, Low Flow Plumbing Fixtures, No Smoking Home, Open Floorplan, Recessed Lighting
Heating Forced Air, Natural Gas
Cooling Central Air
Flooring Carpet, Hardwood, Tile
Appliance Dishwasher, Garage Control(s), Garburator, Gas Stove, Microwave Hood Fan, Refrigerator, Washer/Dryer Stacked, Window Coverings
Laundry Upper Level
Exterior
Parking Features Heated Garage, Parking Pad, Single Garage Attached
Garage Spaces 2.0
Garage Description Heated Garage, Parking Pad, Single Garage Attached
Fence None
Community Features Park, Playground, Schools Nearby, Shopping Nearby, Street Lights, Walking/Bike Paths
Amenities Available Visitor Parking
Roof Type Asphalt Shingle
Porch Balcony(s), Front Porch
Lot Frontage 14.01
Exposure E
Total Parking Spaces 2
Building
Lot Description Low Maintenance Landscape, Rectangular Lot
Foundation Poured Concrete
Architectural Style 3 Storey
Level or Stories Three Or More
Structure Type Composite Siding,Wood Frame
Others
HOA Fee Include Insurance,Maintenance Grounds,Professional Management,Reserve Fund Contributions,Snow Removal
Restrictions Board Approval,Pet Restrictions or Board approval Required,Utility Right Of Way
Ownership Private
Pets Allowed Restrictions
Read Less



