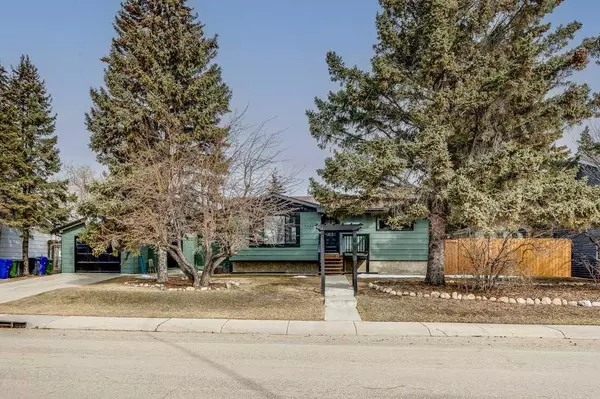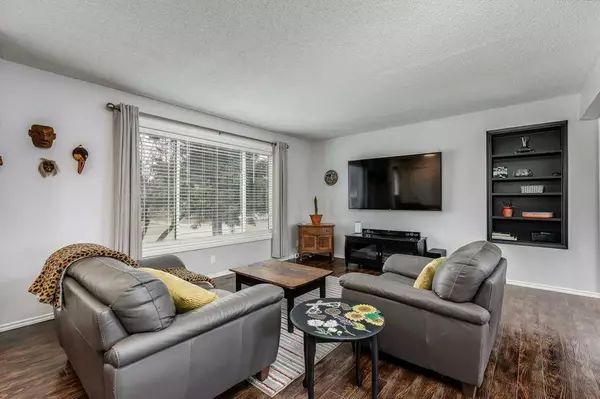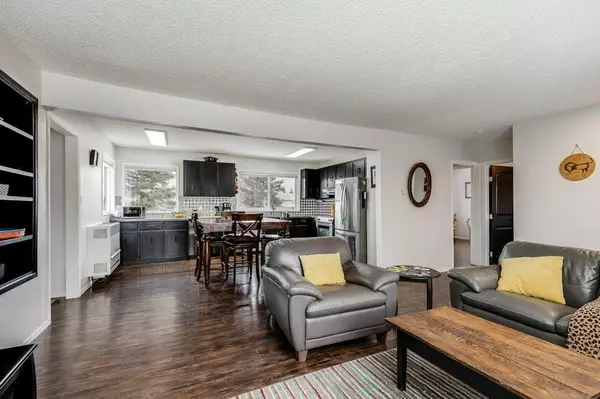For more information regarding the value of a property, please contact us for a free consultation.
5522 56 ST Olds, AB T4H 1J9
Want to know what your home might be worth? Contact us for a FREE valuation!

Our team is ready to help you sell your home for the highest possible price ASAP
Key Details
Sold Price $387,500
Property Type Single Family Home
Sub Type Detached
Listing Status Sold
Purchase Type For Sale
Square Footage 952 sqft
Price per Sqft $407
MLS® Listing ID A2116272
Sold Date 04/12/24
Style Bungalow
Bedrooms 2
Full Baths 2
Originating Board Calgary
Year Built 1965
Annual Tax Amount $2,407
Tax Year 2023
Lot Size 0.275 Acres
Acres 0.27
Property Description
The well-maintained bungalow shows pride of ownership throughout in a great location within the family-oriented Town of Olds. Charming curb appeal immediately impresses with soaring trees and a detached front-facing garage with an extended driveway. This massive 95' x 125' lot allows for extra RV parking or a future shop in the back and still a ginormous yard for your enjoyment. Exterior walls are double sided making the home warm and cozy while the well treed lot provides substantial shade and privacy to the house in summer and protection from the elements in the winter. The interior has been smartly opened up creating ultimate connectivity and unobstructed interactions. Sit back and relax in the inviting living room while an oversized picture window streams in a plethora of natural light. The kitchen inspires culinary adventures with stainless steel appliances, dark cabinets, ample space for a centre table or future island plus 3 large windows to keep an eye on the kids playing in the backyard. Both bedrooms are spacious and bright with easy access to the 4-piece main bathroom. The finished basement is the ideal destination for some family fun - catch a movie or enjoy friendly games nights in the rec around the gas stove fireplace. An adjacent family room adds extra versatile space that can easily be divided by furniture to include a playroom, hobby space, office or gym or could be enclosed to create another bedroom. Rounding out this level are a full bathroom and a large laundry area with a handy sink. The colossal backyard with a vast deck encourage casual barbeques and time spent unwinding or gather around the firepit for endless summer nights under the stars. Privately nestled amongst mature trees, several fruit trees and a beautiful 6' fence that totally encloses the property. Outstandingly located in this charming town with the best of both worlds – a small town atmosphere and big city amenities! This hub of Mountain View County is home to a thriving retail and business sector that includes a Walmart, Canadian Tire, Staples and more plus lots of quaint boutique-style shopping. Also calling Olds home is a well-equipped hospital, several schools and Olds College providing loads of education and employment opportunities. You won't find a more friendly and welcoming community to call home without the need to sacrifice amenities!
Location
Province AB
County Mountain View County
Zoning R1
Direction S
Rooms
Basement Finished, Full
Interior
Interior Features Built-in Features, Open Floorplan, Soaking Tub, Storage
Heating Baseboard, Electric, Natural Gas, Wall Furnace
Cooling None
Flooring Laminate, Tile
Fireplaces Number 1
Fireplaces Type Basement, Gas
Appliance Dishwasher, Dryer, Electric Stove, Range Hood, Refrigerator, Washer, Window Coverings
Laundry In Basement, Sink
Exterior
Parking Features Driveway, RV Access/Parking, Single Garage Detached
Garage Spaces 1.0
Garage Description Driveway, RV Access/Parking, Single Garage Detached
Fence Fenced
Community Features Park, Playground, Pool, Schools Nearby, Shopping Nearby, Walking/Bike Paths
Roof Type Asphalt Shingle
Porch Deck, Front Porch
Lot Frontage 95.74
Total Parking Spaces 5
Building
Lot Description Back Lane, Back Yard, Fruit Trees/Shrub(s), Lawn, Landscaped, Many Trees
Foundation Poured Concrete
Architectural Style Bungalow
Level or Stories One
Structure Type Wood Frame,Wood Siding
Others
Restrictions None Known
Tax ID 87369662
Ownership Private
Read Less



