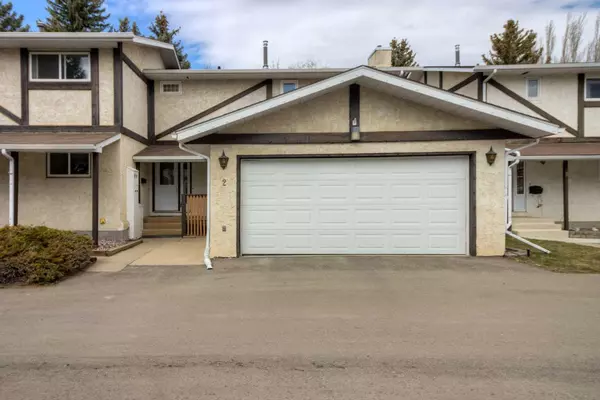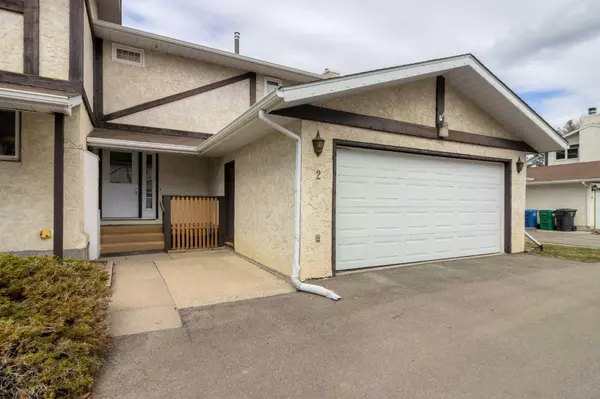For more information regarding the value of a property, please contact us for a free consultation.
20 Laval BLVD W #2 Lethbridge, AB T1K 1E4
Want to know what your home might be worth? Contact us for a FREE valuation!

Our team is ready to help you sell your home for the highest possible price ASAP
Key Details
Sold Price $250,000
Property Type Townhouse
Sub Type Row/Townhouse
Listing Status Sold
Purchase Type For Sale
Square Footage 1,134 sqft
Price per Sqft $220
Subdivision Varsity Village
MLS® Listing ID A2120254
Sold Date 04/12/24
Style 2 Storey
Bedrooms 3
Full Baths 1
Half Baths 1
Condo Fees $260
Originating Board Lethbridge and District
Year Built 1978
Annual Tax Amount $2,179
Tax Year 2023
Lot Size 4,680 Sqft
Acres 0.11
Property Description
Welcome to this inviting two-story townhouse, perfect for those seeking move-in ready convenience. As you step inside, you're greeted by a well-appointed main floor boasting a kitchen with a dining area that seamlessly flows into a spacious sunken living room, adorned with a cozy gas fireplace—a delightful space for relaxation or entertaining. Garden doors off the living room lead you to a seasonal sunroom and a generously-sized deck, offering opportunities for outdoor enjoyment. Upstairs, discover three bedrooms and a full bathroom, providing comfort and privacy for the whole family. The fully finished lower level presents a large family room, convenient laundry facilities, and ample storage space. There have been some valuable updates such as new air conditioner, furnace and water heater in the last 5 years! Additionally, this residence includes a double garage, ensuring parking convenience. Situated in a desirable location near parks, playgrounds, and the University of Lethbridge, this townhouse is managed by Kingswood Estates Condominium Association, that offers both comfort and convenience for its lucky new owners.
Location
Province AB
County Lethbridge
Zoning R-75
Direction SW
Rooms
Basement Finished, Full
Interior
Interior Features Storage
Heating Forced Air
Cooling Central Air
Flooring Carpet
Fireplaces Number 1
Fireplaces Type Gas
Appliance Dryer, Refrigerator, Stove(s), Washer
Laundry In Basement
Exterior
Parking Features Double Garage Attached
Garage Spaces 2.0
Garage Description Double Garage Attached
Fence Fenced, Partial
Community Features Schools Nearby, Shopping Nearby, Sidewalks
Amenities Available None
Roof Type Asphalt Shingle
Porch Deck, Enclosed, Screened
Lot Frontage 39.0
Total Parking Spaces 2
Building
Lot Description Lawn, Treed
Foundation Poured Concrete
Architectural Style 2 Storey
Level or Stories Two
Structure Type Stucco
Others
HOA Fee Include Common Area Maintenance,Reserve Fund Contributions,Snow Removal
Restrictions Pet Restrictions or Board approval Required
Tax ID 83372738
Ownership Private
Pets Allowed Restrictions, Cats OK
Read Less



