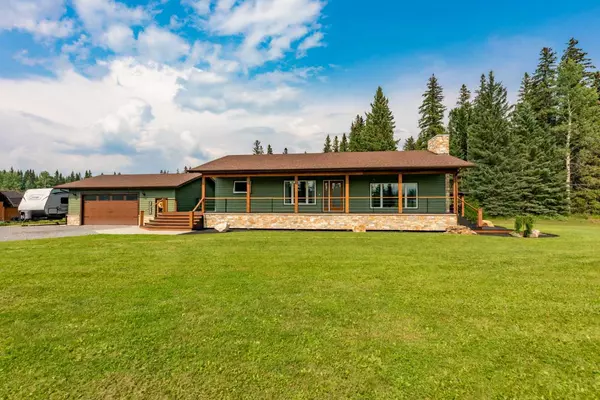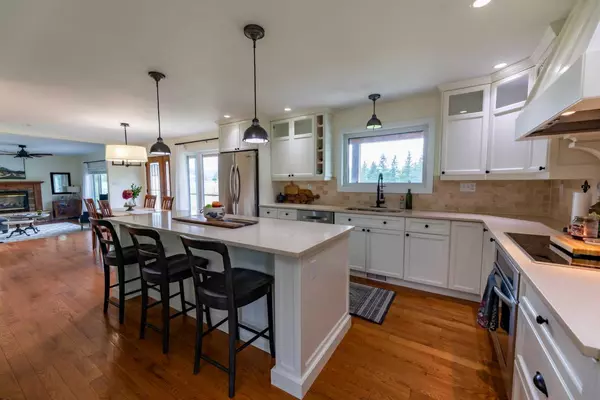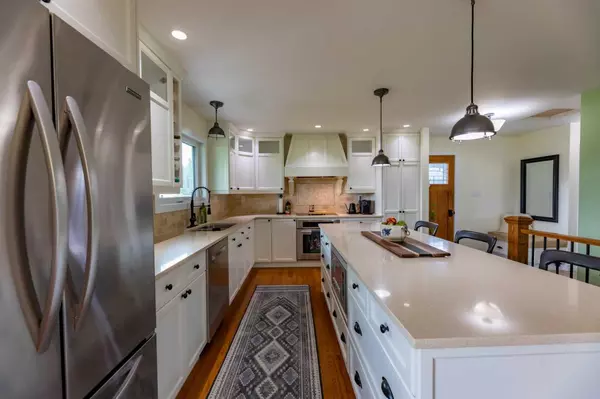For more information regarding the value of a property, please contact us for a free consultation.
306 Seabolt EST Rural Yellowhead County, AB T7V 1X6
Want to know what your home might be worth? Contact us for a FREE valuation!

Our team is ready to help you sell your home for the highest possible price ASAP
Key Details
Sold Price $850,000
Property Type Single Family Home
Sub Type Detached
Listing Status Sold
Purchase Type For Sale
Square Footage 1,500 sqft
Price per Sqft $566
MLS® Listing ID A2070383
Sold Date 04/12/24
Style Acreage with Residence,Bungalow
Bedrooms 4
Full Baths 1
Half Baths 1
Originating Board Alberta West Realtors Association
Year Built 1987
Annual Tax Amount $3,165
Tax Year 2023
Lot Size 3.900 Acres
Acres 3.9
Property Description
A tremendous acreage property that's immaculately finished and beautifully landscaped. This 3.8 acre property offers a 1500sqft ranch-style bungalow, a detached 30'x24' garage, plus a 52'x80' shop. A great location just minutes from the west end of Hinton in the Seabolt Estates subdivision, it offers mountain views and Maskuta creek meanders along the rear edge of the property. The home is tastefully decorated with an amazing kitchen as the anchor of the main level. Quality appliances, quartz counters, a huge island with breakfast bar, and shaker-style cabinetry are all to be appreciated. The open floorplan flows into the dining room which has a door out to the front covered deck. There's also a beautiful built-in desk adjacent to the dining room for someone who may wish to work from home. The sunken living room features a gas fireplace and picture window and this entire main living area faces west. There are 3 bedrooms on the main level and a fourth in the basement. The main bathroom has just been fully professionally renovated and features a double vanity and soaker tub. Downstairs has ample flex space with area presently used as an office, a separate exercise room, and another room set up as a home theatre. In addition, the large utility room has ample storage space with room for a workbench. Plus, there's a cold room and another storage area at the rear. Other features include main floor laundry, newer windows, doors, & shingles, oak hardwood flooring throughout much of the main level, and the entire home has been professionally painted recently. The exterior features on this property are just as impressive. The covered deck runs the full length of the front of the house and the outdoor kitchen is a great place to relax while grilling and having a drink. The main garage is heated and has a bathroom while the shop is set back on the property a nice distance away from the house. It was custom built around 4 sea cans - it's very functional with 14' doors and 16' walls and it looks great. In addition, there's impressive landscaping that incorporates rock work, a large lawn area, and a fenced in garden with planters and a greenhouse. By the creek, there's a great firepit area and a small shelter for tying skates in the winter or hiding from the rain in the summer. Finally, the property could work for horses with fencing and sheds for tack and hay.
Location
Province AB
County Yellowhead County
Zoning CRD
Direction W
Rooms
Basement Finished, Full
Interior
Interior Features Built-in Features, Closet Organizers, Double Vanity, Kitchen Island, Open Floorplan, Quartz Counters
Heating Forced Air, Natural Gas
Cooling None
Flooring Hardwood, Tile, Vinyl Plank
Fireplaces Number 1
Fireplaces Type Gas
Appliance Dishwasher, Electric Cooktop, Microwave, Oven, Refrigerator, Washer/Dryer, Window Coverings
Laundry Main Level
Exterior
Parking Features Double Garage Detached, Gravel Driveway, RV Access/Parking, RV Garage
Garage Spaces 2.0
Garage Description Double Garage Detached, Gravel Driveway, RV Access/Parking, RV Garage
Fence Cross Fenced, Fenced
Community Features Other, Walking/Bike Paths
Roof Type Asphalt Shingle
Porch Deck, Wrap Around
Building
Lot Description Creek/River/Stream/Pond, Front Yard, Lawn, Landscaped, Pasture
Building Description Wood Frame,Wood Siding, SHOP 52'X80
Foundation Poured Concrete
Architectural Style Acreage with Residence, Bungalow
Level or Stories One
Structure Type Wood Frame,Wood Siding
Others
Restrictions None Known
Tax ID 57919673
Ownership Private
Read Less
GET MORE INFORMATION




