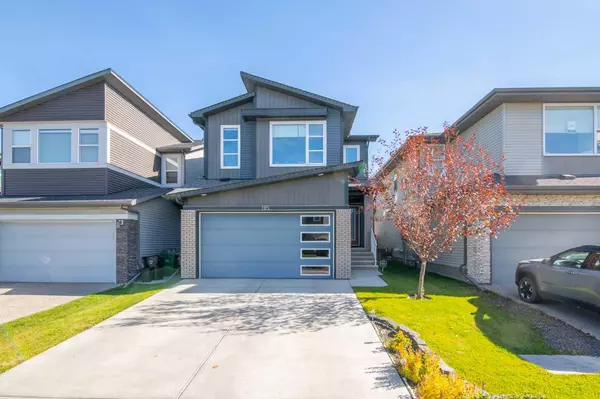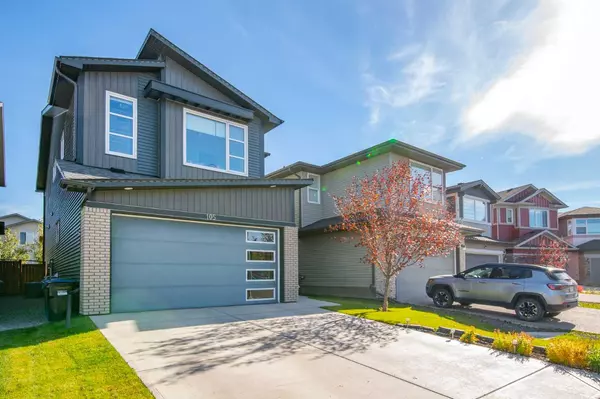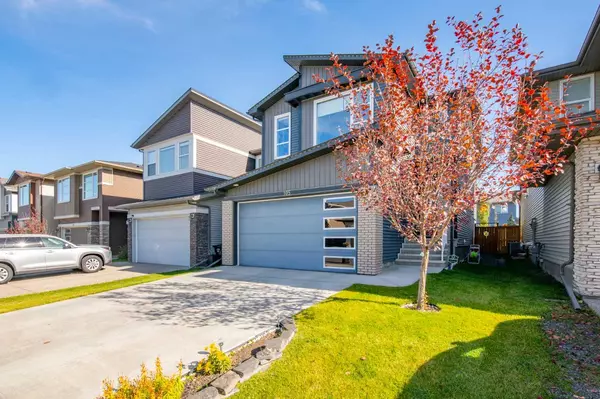For more information regarding the value of a property, please contact us for a free consultation.
105 Walgrove GDNS SE Calgary, AB T2X 4C5
Want to know what your home might be worth? Contact us for a FREE valuation!

Our team is ready to help you sell your home for the highest possible price ASAP
Key Details
Sold Price $775,000
Property Type Single Family Home
Sub Type Detached
Listing Status Sold
Purchase Type For Sale
Square Footage 2,236 sqft
Price per Sqft $346
Subdivision Walden
MLS® Listing ID A2103701
Sold Date 04/12/24
Style 2 Storey
Bedrooms 4
Full Baths 3
Half Baths 1
Originating Board Calgary
Year Built 2018
Annual Tax Amount $4,320
Tax Year 2023
Lot Size 3,724 Sqft
Acres 0.09
Property Description
Located on a traditional size lot in a quiet family street this fully developed home offers 3100 square feet of smartly and stylishly developed space including a fully developed basement, main floor office or flex room, built in storage from California Closets throughout and walking distance to playgrounds and pathways. Enter into 9' knockdown ceilings, an oversized front tiled foyer which runs seamlessly along side the tiled garage entry complete with built in storage. The front den offers space for your home office or quiet homework room and can double as a main floor bedroom. An open design to the rear of the home blends the perfect combination of family or entertainment time. A positioned kitchen aspect to keep connected boasts extended height classic white cabinetry with soffit filler, gas stove top, quartz center island with added seating, large walk in pantry with built in storage, french door fridge, built in oven and microwave, chimney hood fan and soft close drawers as well as a plethora of cabinet and counter space. Just off the kitchen is the oversized dining area with sliding doors out to your private yard which comes fully fenced and landscaped built around a stunning pergola and also presents a BBQ gas line. Built in speakers ties this main floor design together with a side lifestyle room built for casual conversation. The upper plan begins with open rail and a vaulted central bonus room including a built in tech niche and the convenience of upper laundry. To the front of the home 2 kids bedrooms each with their own walk in closets, added built in's and their own private tiled 4 piece bath with a quartz storage vanity. To the back is the primary bedroom with a stunning focal wall paper wall, walk in closet with added built in's and of course a 5 piece en-suite with his and her counter height sinks, granite counters, separate tub and full size stand along shower. Looking for more, well come and check out this professionally complete basement with everything any family could use including a 4th bedroom, media room or workout space, added storage and a 4 piece lower bath consistent to the homes design. Not just a home, but a plan, design, location and community any astute buyers would love to call their own!
Location
Province AB
County Calgary
Area Cal Zone S
Zoning R-1
Direction W
Rooms
Other Rooms 1
Basement Finished, Full
Interior
Interior Features Closet Organizers, Double Vanity, High Ceilings, Kitchen Island, No Smoking Home, Open Floorplan, Pantry, Quartz Counters, Storage, Vaulted Ceiling(s), Vinyl Windows, Wired for Sound
Heating Forced Air, Natural Gas
Cooling Central Air
Flooring Carpet, Ceramic Tile, Laminate
Appliance Built-In Oven, Central Air Conditioner, Dishwasher, Dryer, Garage Control(s), Gas Cooktop, Microwave, Range Hood, Refrigerator, Washer, Window Coverings
Laundry Upper Level
Exterior
Parking Features Double Garage Attached, Insulated
Garage Spaces 2.0
Garage Description Double Garage Attached, Insulated
Fence Fenced
Community Features Park, Shopping Nearby, Sidewalks, Street Lights, Tennis Court(s), Walking/Bike Paths
Roof Type Asphalt Shingle
Porch Deck
Lot Frontage 32.81
Exposure W
Total Parking Spaces 4
Building
Lot Description Back Yard, Lawn, Landscaped, Level, Rectangular Lot
Foundation Poured Concrete
Architectural Style 2 Storey
Level or Stories Two
Structure Type Brick,Vinyl Siding
Others
Restrictions Utility Right Of Way
Tax ID 82736031
Ownership Private
Read Less



