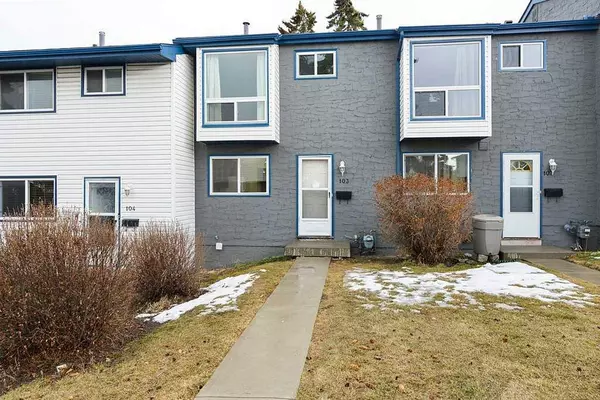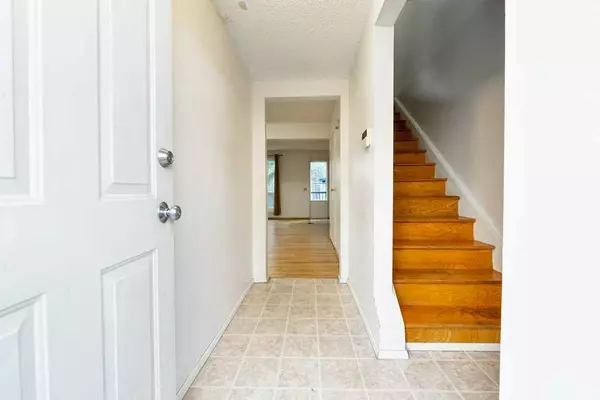For more information regarding the value of a property, please contact us for a free consultation.
6440 4 ST NW #103 Calgary, AB T2K 1B8
Want to know what your home might be worth? Contact us for a FREE valuation!

Our team is ready to help you sell your home for the highest possible price ASAP
Key Details
Sold Price $295,600
Property Type Townhouse
Sub Type Row/Townhouse
Listing Status Sold
Purchase Type For Sale
Square Footage 966 sqft
Price per Sqft $306
Subdivision Thorncliffe
MLS® Listing ID A2121378
Sold Date 04/12/24
Style 2 Storey
Bedrooms 2
Full Baths 1
Condo Fees $355
Originating Board Calgary
Year Built 1969
Annual Tax Amount $1,150
Tax Year 2023
Property Description
Discover this well priced 967 square foot, 2-storey townhome nestled in the heart of Huntcliffe Gardens, awaiting your personal touch. Upon entry, you're greeted by a spacious foyer with a convenient closet. The main floor features a generously sized open dining and living area, with real hardwood flooring. Adjacent to the dining space, you'll find the kitchen, while another door off the living area leads to a lovely patio area, perfect for outdoor enjoyment. Upstairs, you'll find two large bedrooms, with the primary bedroom boasting a sizable closet. Completing the upper floor is a 4-piece bathroom. The full basement awaits your creative vision for future development. Whether you're looking for a renovation project or an opportunity to build sweat equity, this property offers excellent potential.
Location
Province AB
County Calgary
Area Cal Zone N
Zoning M-C1
Direction N
Rooms
Basement Full, Unfinished
Interior
Interior Features Storage
Heating Forced Air, Natural Gas
Cooling None
Flooring Carpet, Hardwood, Linoleum
Appliance Electric Stove, Refrigerator
Laundry None
Exterior
Parking Features Assigned, Stall
Garage Description Assigned, Stall
Fence None
Community Features Park, Schools Nearby, Walking/Bike Paths
Amenities Available Snow Removal
Roof Type Asphalt Shingle
Porch Patio
Total Parking Spaces 1
Building
Lot Description Back Yard
Foundation Poured Concrete
Architectural Style 2 Storey
Level or Stories Two
Structure Type Wood Frame
Others
HOA Fee Include Amenities of HOA/Condo,Maintenance Grounds,Parking,Professional Management,Snow Removal
Restrictions Pet Restrictions or Board approval Required
Tax ID 82962945
Ownership Private
Pets Allowed Restrictions, Yes
Read Less



