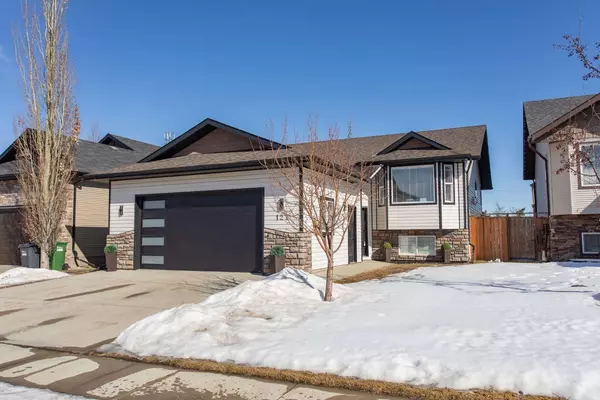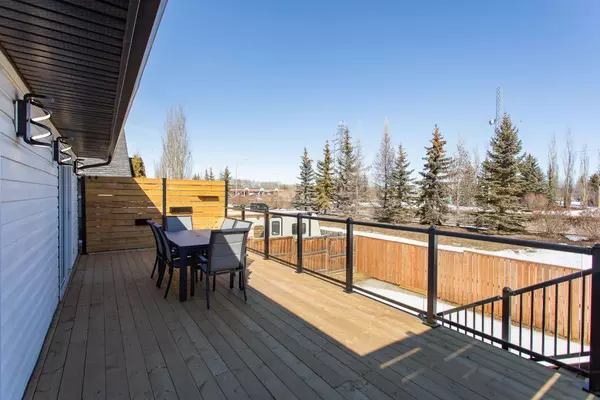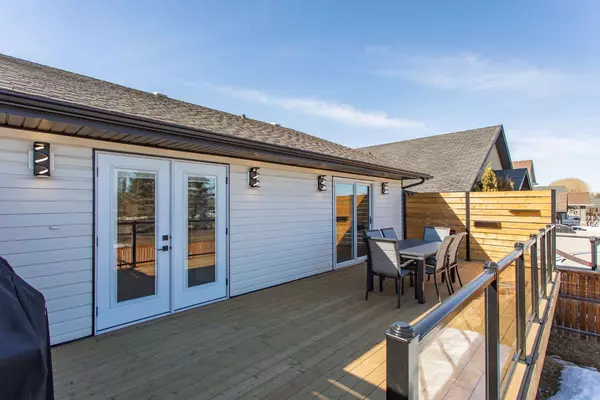For more information regarding the value of a property, please contact us for a free consultation.
127 Issard Close Red Deer, AB T4R 0C2
Want to know what your home might be worth? Contact us for a FREE valuation!

Our team is ready to help you sell your home for the highest possible price ASAP
Key Details
Sold Price $545,000
Property Type Single Family Home
Sub Type Detached
Listing Status Sold
Purchase Type For Sale
Square Footage 1,348 sqft
Price per Sqft $404
Subdivision Ironstone
MLS® Listing ID A2104273
Sold Date 04/12/24
Style Bi-Level
Bedrooms 4
Full Baths 3
Originating Board Central Alberta
Year Built 2006
Annual Tax Amount $3,841
Tax Year 2023
Lot Size 5,286 Sqft
Acres 0.12
Property Description
This fully developed home is family friendly with room to grow! Very sought after and hard to find style - Bi level - offers a spacious and functional floor plan with a total of 4 bedrooms and 3 bathrooms. Large 1348 sq ft on a main is just a perfect size. Nice curb appeal was re-designed by new owners with a new garage and front doors. This home will surprise you with its size as soon as you walk in as it does not look that large on the outside. The main floor is warm, super bright and spacious. A good sized entry welcomes you and smells good/fresh and new! You will be surprised how much room you have here for family to entertain. Very inviting with large windows offering plenty of natural light. Living room has a stylish electric fireplace to keep you cozy. The functional kitchen boasts plenty of storage space and room to cook. Crispy white cabinetry looks sharp with new stylish backsplash, granite countertops, newer sink, faucet and great breakfast bar that was extended - perfect for cooking. Brand new - full appliance package is in place and will stay. There is not one but 2 pantries here! All nicely open to the dining area with a door to a supersized newer deck with privacy walls. Glamorous herringbone floor design - only used in luxury homes - will impress you! There are 2 bedrooms on the main floor and 2 bathrooms. Perfect for a young family with small children or a more mature couple that want to avoid stairs. Relax in the master bedroom that includes a lovely and renovated 5pc suite and closet! Ensuite will impress you! Sliding door to a deck would be perfect if you wish to have a hot tub. There is a built-in cabinet in the hallway for those extras! Basement development includes a supersized family room with a cute bi bar, generously-sized 2 bedroom and additional 3 pc bathroom. Large storage/utility room will fit all those extras that you need to put away. Since this is rised bi level - you have large windows in the basement that bring plenty of natural light! Entertaining guests will be fun here. The basement is perfect for it! ...or take the entertaining outside to a top deck that is about 12 x 24 overlooking the fully fenced and landscaped yard with no neighbours behind you! A large - 2 vehicle plus - parking pad at the front. The decent sized garage is attached, not heated (roughed in for heater)but is insulated and drywalled. Updates include: Paint, trims, doors, new garage door, man doors, patio doors, deck, all 3 new bathrooms, light fixtures, appliances, fireplace, backsplash, glass railing on the deck, switches and receptacles, fans, flooring, touchless flushing toilets, ecobee thermostat and keyless locks/smart locks. This tastefully redone and renovated for the new owner to enjoy!
Location
Province AB
County Red Deer
Zoning R1
Direction W
Rooms
Other Rooms 1
Basement Finished, Full
Interior
Interior Features Breakfast Bar, Ceiling Fan(s), Double Vanity, Dry Bar, Granite Counters, High Ceilings, Kitchen Island, Low Flow Plumbing Fixtures, No Animal Home, No Smoking Home, Open Floorplan, Pantry, Storage, Vaulted Ceiling(s), Vinyl Windows
Heating Forced Air, Natural Gas
Cooling None
Flooring Vinyl Plank
Fireplaces Number 1
Fireplaces Type Electric, Living Room
Appliance Dishwasher, Dryer, Electric Stove, Microwave, Refrigerator, Washer
Laundry In Basement
Exterior
Parking Features Alley Access, Double Garage Attached, Driveway
Garage Spaces 2.0
Garage Description Alley Access, Double Garage Attached, Driveway
Fence Fenced
Community Features Playground, Schools Nearby, Shopping Nearby, Sidewalks, Street Lights
Roof Type Asphalt Shingle
Porch Deck
Lot Frontage 45.0
Exposure E
Total Parking Spaces 2
Building
Lot Description Back Lane, Back Yard
Foundation Poured Concrete
Architectural Style Bi-Level
Level or Stories Bi-Level
Structure Type Vinyl Siding
Others
Restrictions None Known
Tax ID 83341837
Ownership Private
Read Less



