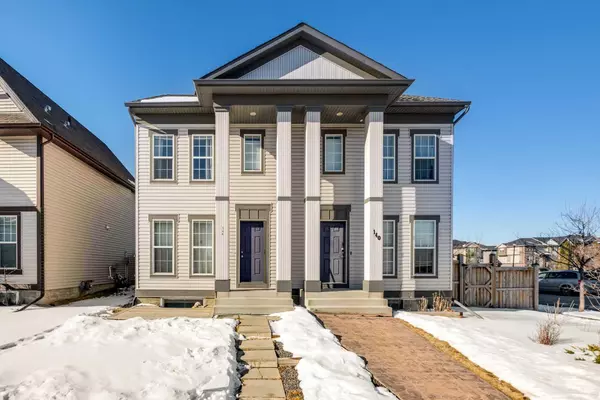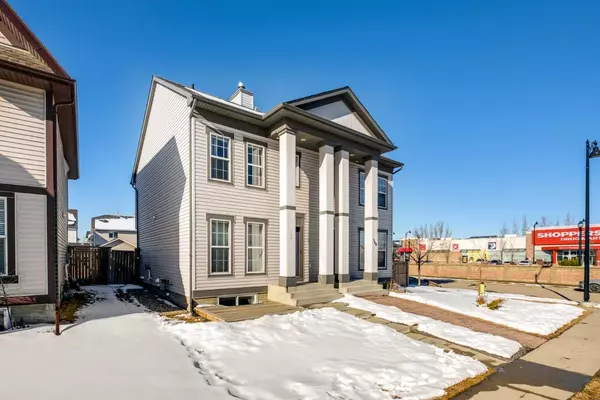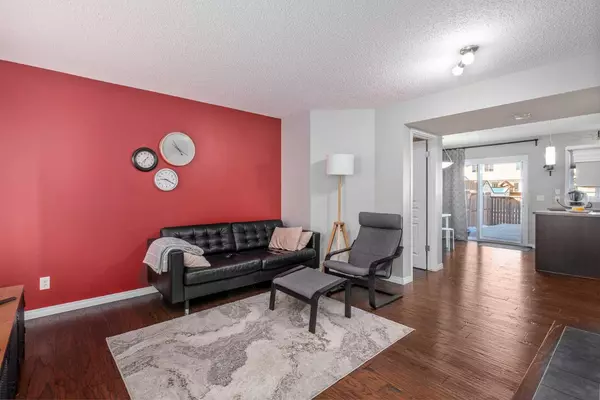For more information regarding the value of a property, please contact us for a free consultation.
144 Elgin Meadows GDNS SE Calgary, AB T2Z0M3
Want to know what your home might be worth? Contact us for a FREE valuation!

Our team is ready to help you sell your home for the highest possible price ASAP
Key Details
Sold Price $530,000
Property Type Single Family Home
Sub Type Semi Detached (Half Duplex)
Listing Status Sold
Purchase Type For Sale
Square Footage 1,131 sqft
Price per Sqft $468
Subdivision Mckenzie Towne
MLS® Listing ID A2118941
Sold Date 04/12/24
Style 2 Storey,Side by Side
Bedrooms 4
Full Baths 3
Half Baths 1
HOA Fees $19/ann
HOA Y/N 1
Originating Board Calgary
Year Built 2009
Annual Tax Amount $2,586
Tax Year 2023
Lot Size 2,723 Sqft
Acres 0.06
Property Description
Amazing opportunity to own you're a duplex in the popular community of McKenzie Town with NO CONDO FEES! This beautiful 2-storey property with an open concept main floor plan has 1,630 SqFt of total developed space. This unique home has 4 bedrooms, 3 full & 1 half bathrooms. Main floor features a great size kitchen with custom cabinetry with lots of cupboard space, central island with breakfast area & a well set dining corner. Also, a sunny living room with huge windows allowing lots of natural light, gas fireplace surrounded by tile with a custom mantel and more. Front entry foyer with a closet and a powder room complete the main floor.
The upper level offers a generous primary bedroom with 3pc en-suite & a large mirrored closet. You will discover here 2 more spacious bedrooms + 2nd 4pc full bathroom.
Fully developed basement has 499 SqFt and hosts a huge recreational/family room, 4th bedroom and 3rd full 4pc bathroom and a large laundry room.
Property front and back yards are landscaped. Nice humongous deck on the private fenced backyard allows you to relax, enjoy and entertain. Located just steps to schools, shopping center, restaurants & coffee shops, green space trails, parks, public transportation & a lot more. Hot water tank was installed in 2023, new furnace was installed in 2020, washer & dryer 2021.
Call to book your private showing today!
Location
Province AB
County Calgary
Area Cal Zone Se
Zoning R-2
Direction NE
Rooms
Other Rooms 1
Basement Finished, Full
Interior
Interior Features No Smoking Home, See Remarks
Heating Forced Air, Natural Gas
Cooling None
Flooring Carpet, Hardwood, Tile
Fireplaces Number 1
Fireplaces Type Gas, Living Room, Mantle, See Remarks, Tile
Appliance Dishwasher, Dryer, Electric Stove, Microwave Hood Fan, Refrigerator, See Remarks, Washer
Laundry In Basement, Laundry Room
Exterior
Parking Features Parking Pad, Rear Drive, See Remarks
Garage Description Parking Pad, Rear Drive, See Remarks
Fence Fenced
Community Features Park, Playground, Schools Nearby, Shopping Nearby, Sidewalks, Street Lights
Utilities Available Cable Available, Electricity Available, Natural Gas Available, Phone Available, See Remarks, Sewer Connected, Water Connected
Amenities Available Other
Roof Type Asphalt Shingle
Porch Deck, See Remarks
Lot Frontage 24.71
Exposure NE
Total Parking Spaces 3
Building
Lot Description Back Lane, Back Yard, Rectangular Lot
Foundation Poured Concrete
Sewer Public Sewer
Water Public
Architectural Style 2 Storey, Side by Side
Level or Stories Two
Structure Type Concrete,See Remarks,Vinyl Siding,Wood Siding
Others
Restrictions None Known
Tax ID 83147268
Ownership Private
Read Less



