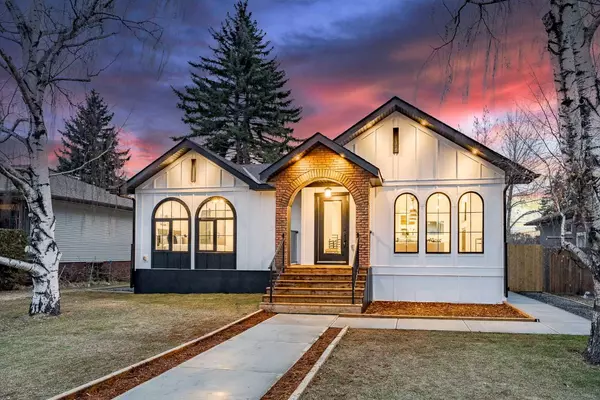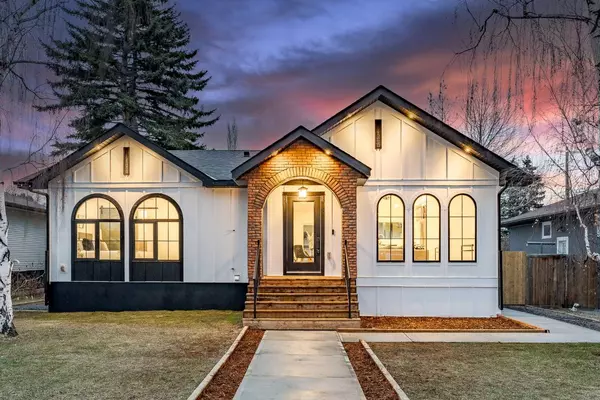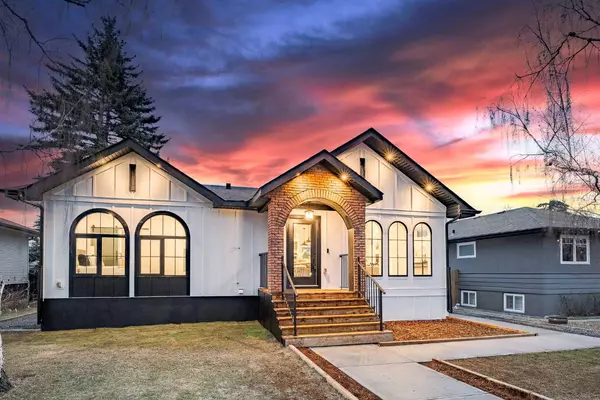For more information regarding the value of a property, please contact us for a free consultation.
4008 5 AVE SW Calgary, AB T3C 0C1
Want to know what your home might be worth? Contact us for a FREE valuation!

Our team is ready to help you sell your home for the highest possible price ASAP
Key Details
Sold Price $1,185,000
Property Type Single Family Home
Sub Type Detached
Listing Status Sold
Purchase Type For Sale
Square Footage 1,586 sqft
Price per Sqft $747
Subdivision Wildwood
MLS® Listing ID A2116626
Sold Date 04/12/24
Style Bungalow
Bedrooms 4
Full Baths 3
Half Baths 1
Originating Board Calgary
Year Built 1956
Annual Tax Amount $3,749
Tax Year 2023
Lot Size 5,500 Sqft
Acres 0.13
Property Description
Dreams come true, in this fully renovated Wildwood bungalow. An utterly stunning blend of modern design and character features rarely seen in newer homes create an unmatched sense of charm and elegance. As you walk up, mature willows and professional landscaping frames the walkway, and you'll notice a well-lit exterior with new springline windows and high-end Hardie board siding as you to step through the brick arch onto the front porch. Inside, the home has been completely remodeled, including front and rear additions for a spacious floor plan. Vaulted ceilings and excellent lighting paired with white-oak floors emphasize the bright and airy feel of this level. Arched windows along the side wall bring in an unparalleled amount of natural light to the living area, which centres around a gas fireplace. Your gatherings are sure to gravitate to the massive island at the heart of the kitchen, where you will love the stylish thick quartz countertop, industrial-chic pendant lights, and the farmhouse sink. White cabinetry and backsplashes form a sleek, clean aesthetic with contrasting details like the custom hood fan adding a stylish visual touch. A high-end KitchenAid stainless appliance package is included in this home. The adjacent dining area enjoys access to the deck through the sliding glass door, allowing you to move seamlessly between indoor and outdoor entertaining. A hanging barn door here opens to an impressive mud room, where herringbone tile floors are an attractive artistic element, extensive built-ins include a bench with coat hooks set into the shiplap feature wall, and floor-to-ceiling cupboards surround the washer/dryer. Down the hall, an expansive primary bedroom is a decadent retreat where vaulted ceilings and an accent wall create an upscale vibe. The walk-in closet includes extensive built-in's, and the ensuite is incredible. Dual sinks are a great layout for couples, and both the freestanding soaker tub, or the rainfall shower with a bench make it feel like a luxurious escape. Plus, all the bathrooms in this home have heated floors and floating vanities. The second bedroom also contains a walk-in closet and an exquisite ensuite that make it feel like another primary suite. The final room on this floor embraces the trend of statement powder rooms, with luxe finishes that guests are sure to comment on. Downstairs, the fully finished basement has a lounge feel, with a wet bar next to the rec area. You will love the cozy carpet on this level. Another gorgeous laundry area, two more bedrooms with walk-in closets and a fourth bathroom tie it altogether. Upgrades include all new subfloors, trusses, furnace, A/C, plumbing, electrical & everything in between. There is a double detached garage off the alley, and all utilities have been relocated to underground. This area is one of Calgary's best, with parks and schools nearby and great access to a huge range of amenities along Bow Trail, which can also get you downtown in under ten minutes. See this one today!
Location
Province AB
County Calgary
Area Cal Zone W
Zoning R-C1
Direction SW
Rooms
Other Rooms 1
Basement Finished, Full
Interior
Interior Features Bar, Built-in Features, Chandelier, Closet Organizers, Double Vanity, High Ceilings, Kitchen Island, No Animal Home, No Smoking Home, Open Floorplan, Vaulted Ceiling(s), Vinyl Windows, Walk-In Closet(s), Wet Bar
Heating Standard, Natural Gas
Cooling Central Air
Flooring Carpet, Hardwood, Tile
Fireplaces Number 1
Fireplaces Type Decorative, Gas, Gas Starter, Living Room
Appliance Bar Fridge, Built-In Oven, Central Air Conditioner, Dishwasher, Garage Control(s), Gas Cooktop, Microwave, Range Hood, Refrigerator, Washer/Dryer, Washer/Dryer Stacked
Laundry In Basement, Main Level
Exterior
Parking Features Double Garage Detached
Garage Spaces 2.0
Garage Description Double Garage Detached
Fence Fenced
Community Features Park, Playground, Schools Nearby, Shopping Nearby, Sidewalks, Street Lights, Walking/Bike Paths
Roof Type Asphalt Shingle
Porch Deck, Front Porch
Lot Frontage 54.99
Total Parking Spaces 6
Building
Lot Description Back Lane, Back Yard, Landscaped, Level
Foundation Poured Concrete
Architectural Style Bungalow
Level or Stories One
Structure Type Concrete,Wood Frame
Others
Restrictions None Known
Tax ID 82986287
Ownership Private
Read Less



