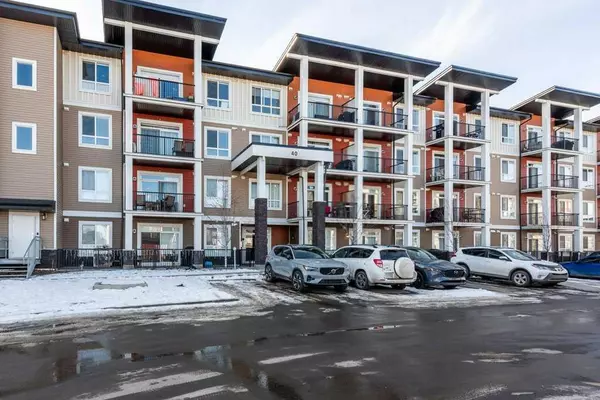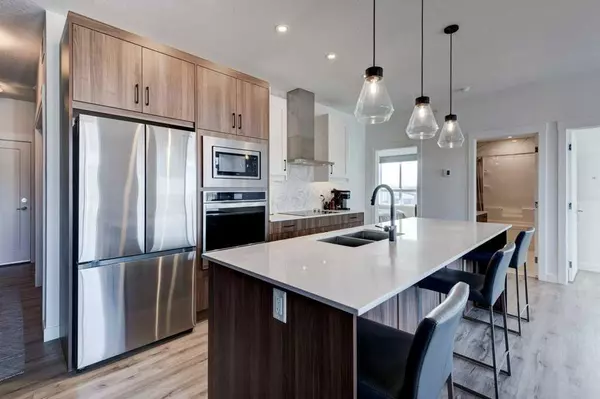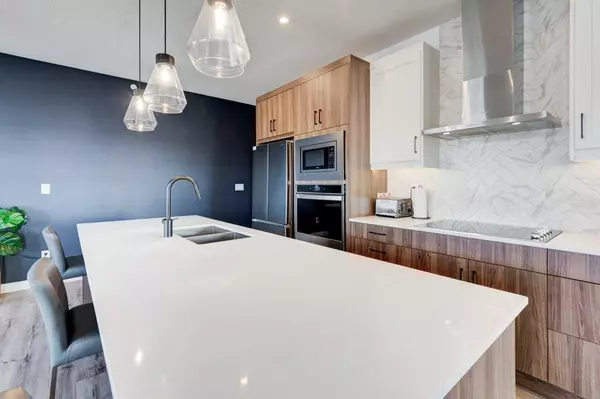For more information regarding the value of a property, please contact us for a free consultation.
40 Walgrove WALK SE #415 Calgary, AB T2X5A2
Want to know what your home might be worth? Contact us for a FREE valuation!

Our team is ready to help you sell your home for the highest possible price ASAP
Key Details
Sold Price $435,000
Property Type Condo
Sub Type Apartment
Listing Status Sold
Purchase Type For Sale
Square Footage 912 sqft
Price per Sqft $476
Subdivision Walden
MLS® Listing ID A2115695
Sold Date 04/12/24
Style Apartment
Bedrooms 2
Full Baths 2
Condo Fees $396/mo
Originating Board Calgary
Year Built 2022
Annual Tax Amount $1,984
Tax Year 2023
Property Description
Step into this exceptional 2-bedroom, 2-bathroom apartment, where every detail exudes luxury and comfort. The open floor plan sets a welcoming tone, offering a perfect blend of elegance and convenience. The chef's kitchen is a focal point, featuring upgraded stainless steel appliances, including a built-in wall oven and microwave, electric cooktop, side-by-side refrigerator, and beverage refrigerator. The large quartz island provides ample space for meal preparation and hosting get-togethers. Natural light floods the space, accentuating the wrap-around deck that showcases stunning mountain views, ideal for watching the sunsets. Enjoy the convenience of central air conditioning and a gas line for BBQ, perfect for entertaining guests. This unit includes two titled parking stalls (one underground and one surface stall) and assigned storage, ensuring all your needs are met. Conveniently located near shopping, dining, and parks, this apartment offers a lifestyle of comfort and convenience. Don't miss this opportunity to make this apartment your new home.
Location
Province AB
County Calgary
Area Cal Zone S
Zoning M-X2
Direction W
Rooms
Other Rooms 1
Interior
Interior Features Breakfast Bar, Elevator, High Ceilings, No Smoking Home, Quartz Counters, Storage
Heating Baseboard
Cooling Central Air
Flooring Vinyl Plank
Appliance Bar Fridge, Built-In Oven, Central Air Conditioner, Dishwasher, Electric Cooktop, Oven-Built-In, Range Hood, Refrigerator, Washer/Dryer Stacked, Window Coverings
Laundry In Unit
Exterior
Parking Features Parkade, Stall, Underground
Garage Description Parkade, Stall, Underground
Community Features Shopping Nearby
Amenities Available Elevator(s), Trash, Visitor Parking
Porch Balcony(s), Wrap Around
Exposure SW
Total Parking Spaces 2
Building
Lot Description Corner Lot, See Remarks, Views
Story 4
Architectural Style Apartment
Level or Stories Single Level Unit
Structure Type Wood Frame
Others
HOA Fee Include Common Area Maintenance,Heat,Insurance,Interior Maintenance,Maintenance Grounds,Parking,Professional Management,Reserve Fund Contributions,Sewer,Snow Removal,Trash,Water
Restrictions Pet Restrictions or Board approval Required
Tax ID 82829987
Ownership Private
Pets Allowed Restrictions, Cats OK, Dogs OK
Read Less



