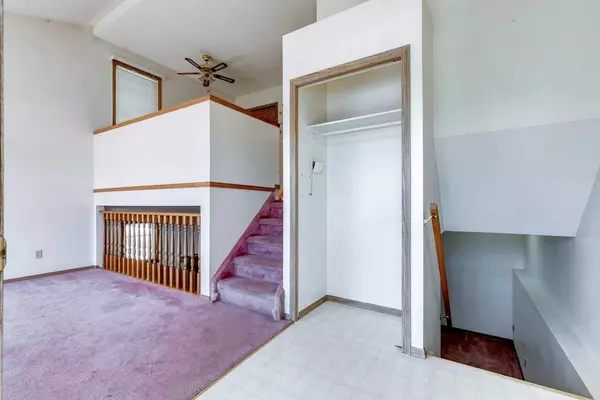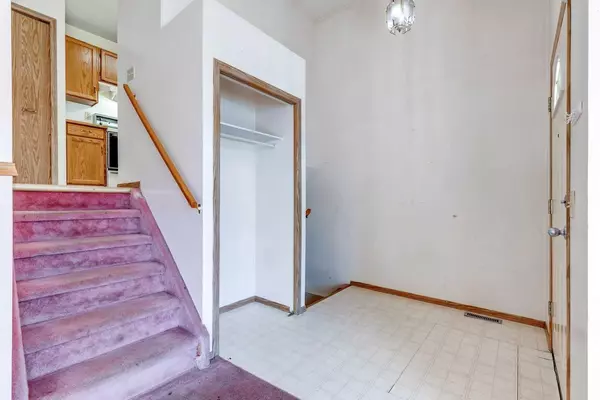For more information regarding the value of a property, please contact us for a free consultation.
125 Laguna Close NE Calgary, AB T1Y 6V1
Want to know what your home might be worth? Contact us for a FREE valuation!

Our team is ready to help you sell your home for the highest possible price ASAP
Key Details
Sold Price $455,511
Property Type Single Family Home
Sub Type Detached
Listing Status Sold
Purchase Type For Sale
Square Footage 992 sqft
Price per Sqft $459
Subdivision Monterey Park
MLS® Listing ID A2094442
Sold Date 04/12/24
Style 3 Level Split
Bedrooms 3
Full Baths 1
Originating Board Calgary
Year Built 1991
Annual Tax Amount $2,556
Tax Year 2023
Lot Size 3,261 Sqft
Acres 0.07
Property Description
Charming residence nestled in the vibrant community of Monterey Park, ideal for families seeking comfort and potential for personalization. Featuring three bedrooms, a spacious living room, a cozy bonus room complete with a fireplace, and a partially finished basement with plumbing rough-ins for a bathroom, this home offers ample space for relaxation and entertainment. Conveniently located just steps away from a playground, scenic pathways, shopping destinations, and transit options, residents can enjoy easy access to everyday conveniences. Additionally, Monterey Park School is merely a 3-minute drive away, ensuring educational opportunities are within close reach. Completing this delightful home- is a double detached garage, providing convenient parking and storage. Book your private showing today!
Location
Province AB
County Calgary
Area Cal Zone Ne
Zoning R-C2
Direction S
Rooms
Basement Full, Unfinished
Interior
Interior Features Ceiling Fan(s), Storage
Heating Forced Air
Cooling None
Flooring Carpet, Linoleum
Fireplaces Number 1
Fireplaces Type Electric
Appliance Garage Control(s), Range Hood, Refrigerator, Stove(s), Window Coverings
Laundry None
Exterior
Parking Features Double Garage Detached, Off Street
Garage Spaces 2.0
Garage Description Double Garage Detached, Off Street
Fence Fenced, Partial
Community Features Playground, Schools Nearby, Shopping Nearby, Walking/Bike Paths
Roof Type Asphalt Shingle
Porch None
Lot Frontage 29.53
Total Parking Spaces 2
Building
Lot Description Back Lane, Back Yard, Backs on to Park/Green Space
Foundation Poured Concrete
Architectural Style 3 Level Split
Level or Stories 3 Level Split
Structure Type Vinyl Siding,Wood Frame
Others
Restrictions Restrictive Covenant
Tax ID 82880659
Ownership Power of Attorney,Probate
Read Less
GET MORE INFORMATION




