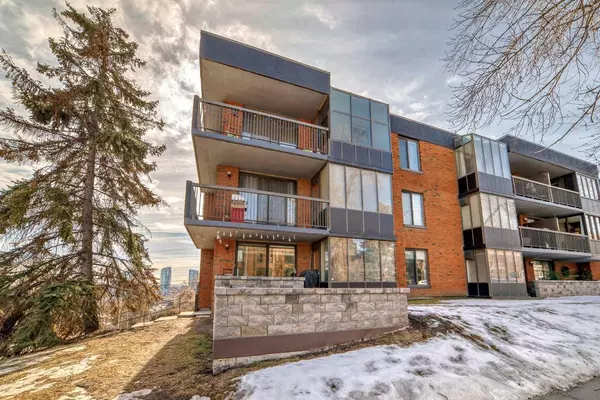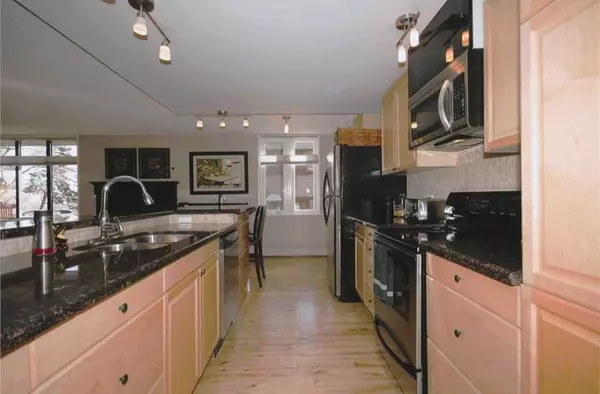For more information regarding the value of a property, please contact us for a free consultation.
345 4 AVE NE #107 Calgary, AB T2E 0J4
Want to know what your home might be worth? Contact us for a FREE valuation!

Our team is ready to help you sell your home for the highest possible price ASAP
Key Details
Sold Price $310,000
Property Type Condo
Sub Type Apartment
Listing Status Sold
Purchase Type For Sale
Square Footage 1,092 sqft
Price per Sqft $283
Subdivision Crescent Heights
MLS® Listing ID A2116545
Sold Date 04/12/24
Style Apartment
Bedrooms 2
Full Baths 2
Condo Fees $969/mo
Originating Board Calgary
Year Built 1979
Annual Tax Amount $1,879
Tax Year 2023
Property Description
Welcome to your main floor 2 bedroom, 2 bathroom, PET FRIENDLY, condo in the heart of Calgary's vibrant Crescent Heights neighborhood. With almost 1100 sq ft of open-concept living, an abundance of natural light streaming through large windows, and patio doors to your own private patio, you will love your spacious, inner city home! Stepping into the spacious foyer, you notice the convenient access to the storage room and in suite laundry and the 3 piece bathroom. The kitchen features stainless steel appliances, ample cabinetry, and a spacious breakfast bar ideal for casual dining or entertaining guests. Enjoy the gas fireplace in the living room on cool evenings and the main floor patio on warm mornings! Retreat to the master bedroom, complete with a luxurious ensuite bathroom and generous closet space. The second bedroom offers flexibility for guests, a home office, or a cozy den, ensuring everyone has their own private space. Outside your door, discover the vibrant energy of Crescent Heights with its eclectic mix of cafes, restaurants, boutique shops, and parks just moments away. Say goodbye to the hassle of street parking with your own designated underground parking spot, providing security and peace of mind year-round. Don't miss this opportunity to elevate your urban lifestyle with this exceptional condo in Crescent Heights. Schedule your private showing today and make this stylish retreat your new home!
Location
Province AB
County Calgary
Area Cal Zone Cc
Zoning M-C1
Direction N
Rooms
Other Rooms 1
Interior
Interior Features Breakfast Bar, Built-in Features, Closet Organizers
Heating Baseboard, Natural Gas
Cooling None
Flooring Ceramic Tile, Hardwood
Fireplaces Number 1
Fireplaces Type Gas, Living Room
Appliance Dishwasher, Dryer, Electric Stove, Microwave Hood Fan, Refrigerator, Washer
Laundry In Unit
Exterior
Parking Features Assigned, Underground
Garage Description Assigned, Underground
Fence None
Community Features Park, Playground, Pool, Schools Nearby, Shopping Nearby, Sidewalks, Street Lights, Tennis Court(s), Walking/Bike Paths
Amenities Available Elevator(s), Secured Parking
Roof Type Tar/Gravel
Porch Patio
Exposure N
Total Parking Spaces 1
Building
Lot Description Back Lane, Corner Lot
Story 4
Foundation Poured Concrete
Architectural Style Apartment
Level or Stories Single Level Unit
Structure Type Brick,Concrete,Stone
Others
HOA Fee Include Caretaker,Common Area Maintenance,Heat,Insurance,Parking,Professional Management,Reserve Fund Contributions,Sewer,Trash,Water
Restrictions Pet Restrictions or Board approval Required
Ownership Private
Pets Allowed Restrictions, Yes
Read Less



