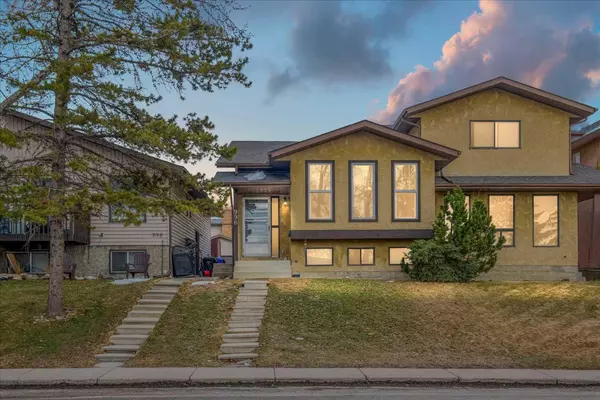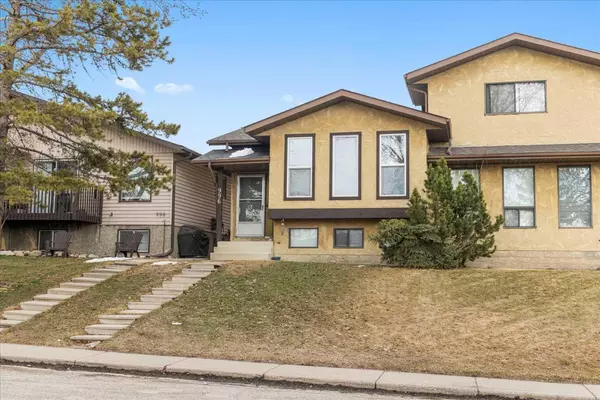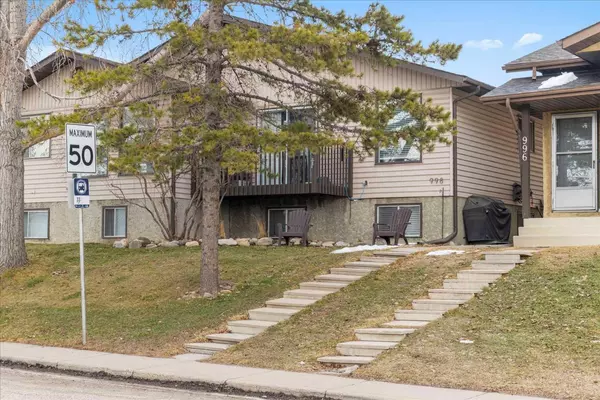For more information regarding the value of a property, please contact us for a free consultation.
996 Mckinnon DR NE Calgary, AB T2E7R8
Want to know what your home might be worth? Contact us for a FREE valuation!

Our team is ready to help you sell your home for the highest possible price ASAP
Key Details
Sold Price $492,500
Property Type Single Family Home
Sub Type Semi Detached (Half Duplex)
Listing Status Sold
Purchase Type For Sale
Square Footage 974 sqft
Price per Sqft $505
Subdivision Mayland Heights
MLS® Listing ID A2118581
Sold Date 04/13/24
Style Bi-Level,Side by Side
Bedrooms 3
Full Baths 2
Originating Board Calgary
Year Built 1981
Annual Tax Amount $2,461
Tax Year 2023
Lot Size 2,497 Sqft
Acres 0.06
Property Description
Welcome to 996 McKinnon Drive NE in the vibrant community of Mayland Heights! This well-laid-out semi-detached bilevel home offers a fantastic opportunity with an illegal suite in the basement, making it an ideal investment or multigenerational living option.
Situated on an R-C2 zoned lot allows for permitted secondary suites, but must meet building code. The separate side entrance leads to the lower level, featuring a spacious one-bedroom suite complete with an egress window, kitchen, living room, and a convenient shared laundry room.
The main floor offers a bright open atmosphere with two bedrooms newly carpeted, a 4-piece bathroom, and an open concept kitchen and living room area and a large window offering natural light.
Outside, you'll find a fenced backyard providing privacy and security, along with ample parking space in the rear and convenient street parking. Plus, with bus routes conveniently located right outside the front door, commuting and exploring the city is a breeze.
Location
Province AB
County Calgary
Area Cal Zone Ne
Zoning R-C2
Direction W
Rooms
Basement Separate/Exterior Entry, Finished, See Remarks, Suite
Interior
Interior Features Ceiling Fan(s), Laminate Counters, Vinyl Windows
Heating Forced Air
Cooling None
Flooring Carpet, Laminate, Linoleum
Appliance Dishwasher, Microwave, Refrigerator, Stove(s)
Laundry Laundry Room
Exterior
Parking Features Gravel Driveway, Off Street
Garage Description Gravel Driveway, Off Street
Fence Fenced
Community Features Other, Park, Playground, Schools Nearby, Shopping Nearby, Sidewalks, Street Lights
Roof Type Asphalt
Porch None
Lot Frontage 25.0
Total Parking Spaces 1
Building
Lot Description Back Lane, Back Yard, City Lot
Foundation Poured Concrete
Architectural Style Bi-Level, Side by Side
Level or Stories Bi-Level
Structure Type Stucco
Others
Restrictions Airspace Restriction,None Known
Tax ID 83120891
Ownership Private
Read Less



